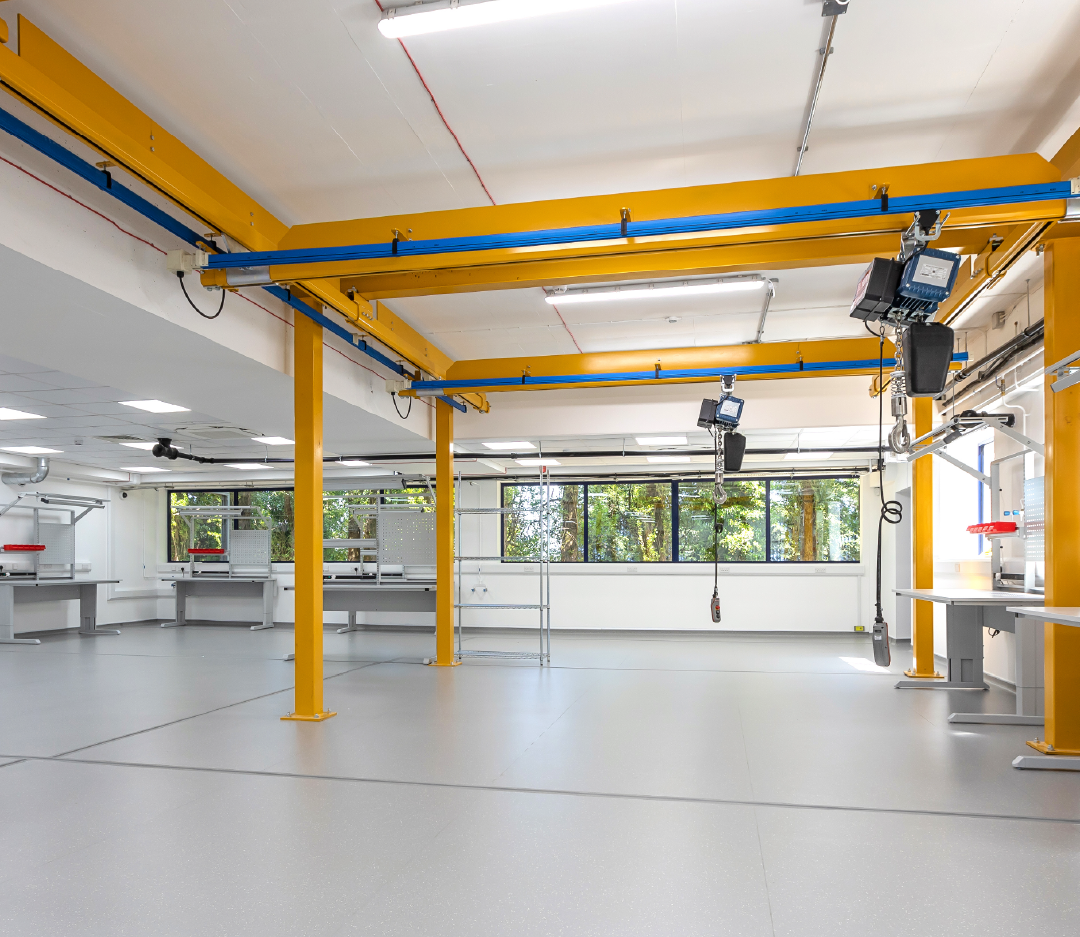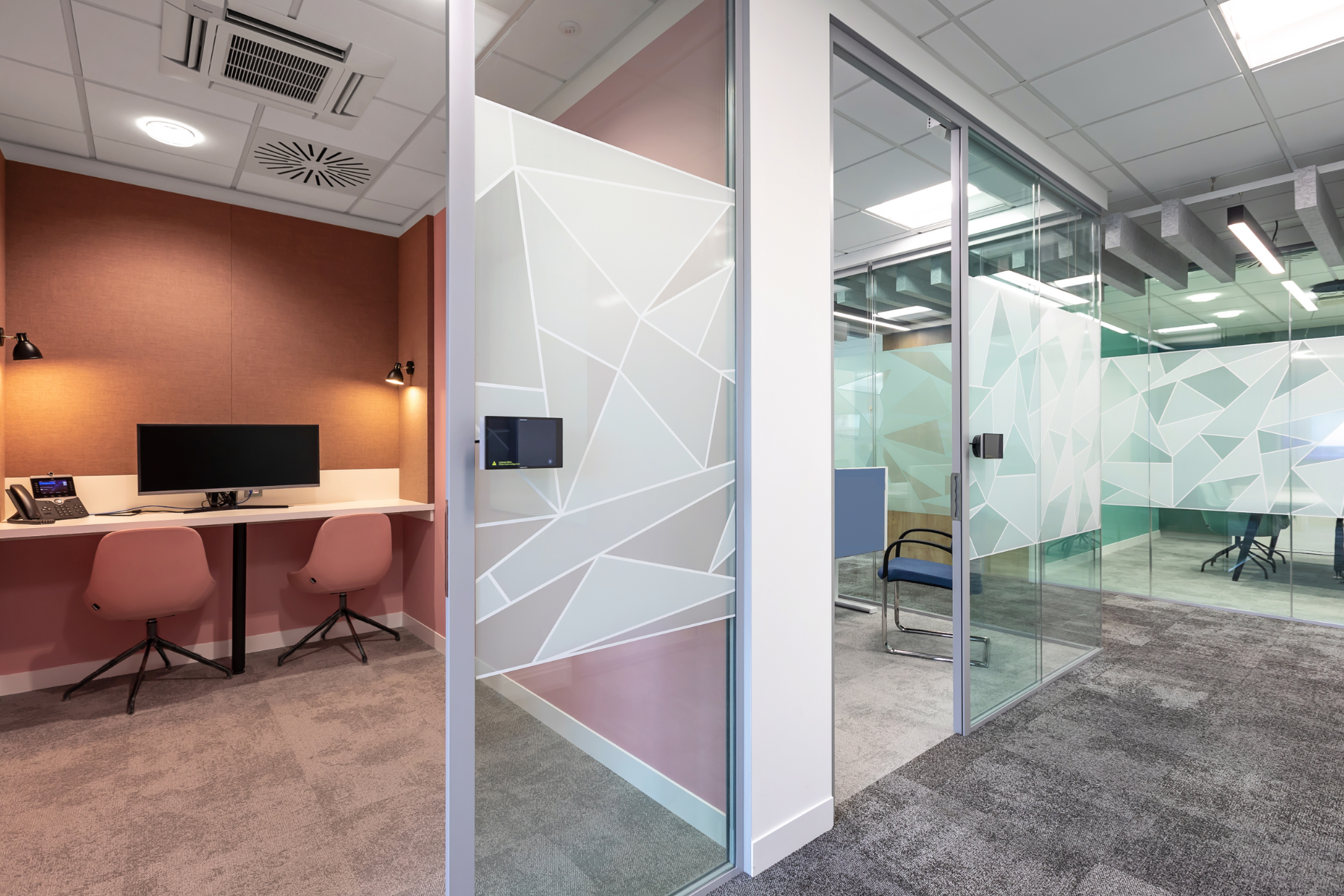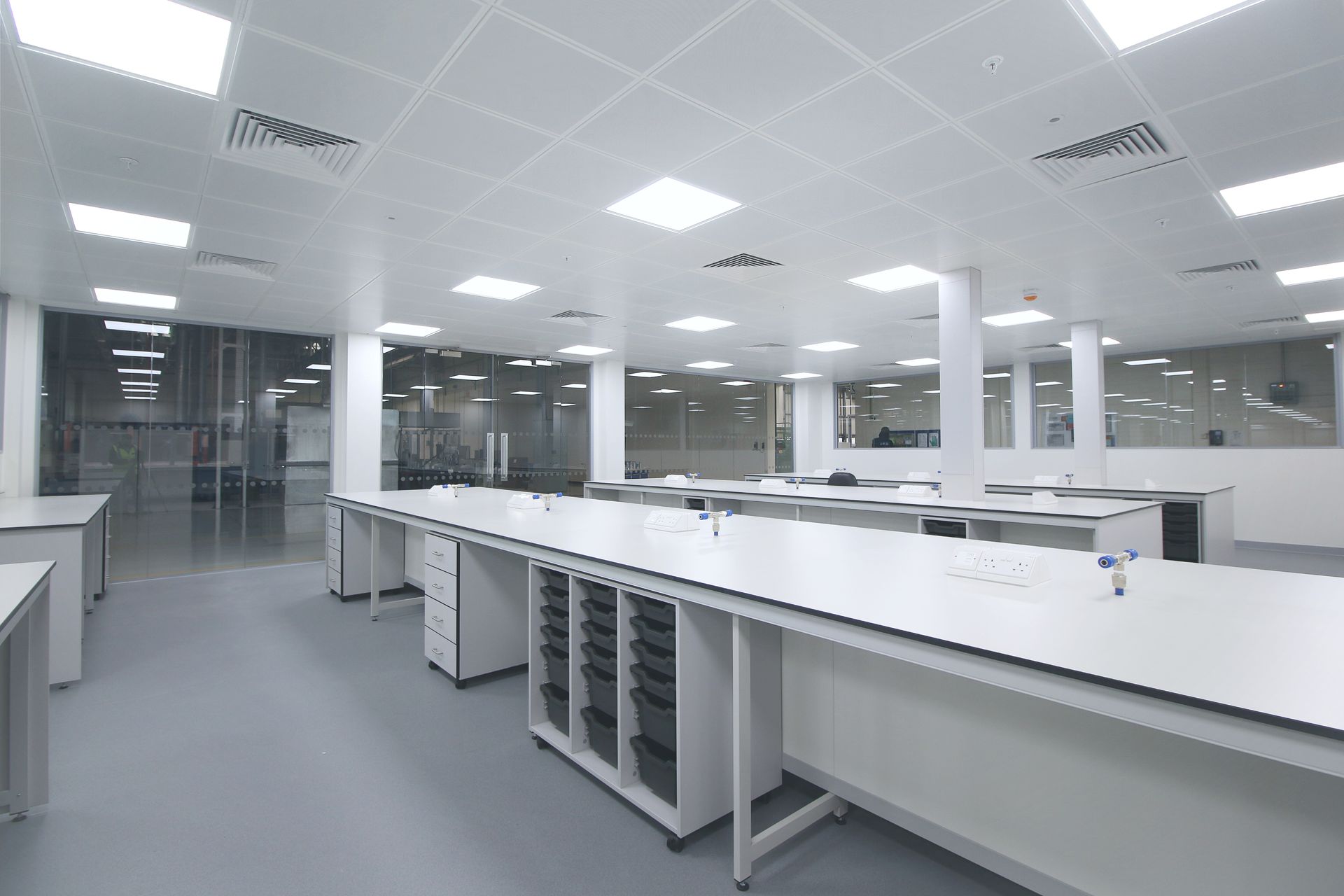Adapting Laboratory Spaces for Future Needs: Flexibility and Scalability in Design
Laboratories are dynamic environments where scientific innovation demands flexibility and foresight. As research priorities shift and technology advances, lab spaces must be designed to adapt seamlessly supporting current projects while remaining scalable for future growth.
Here’s what to prioritise when adapting
laboratory spaces for future needs:
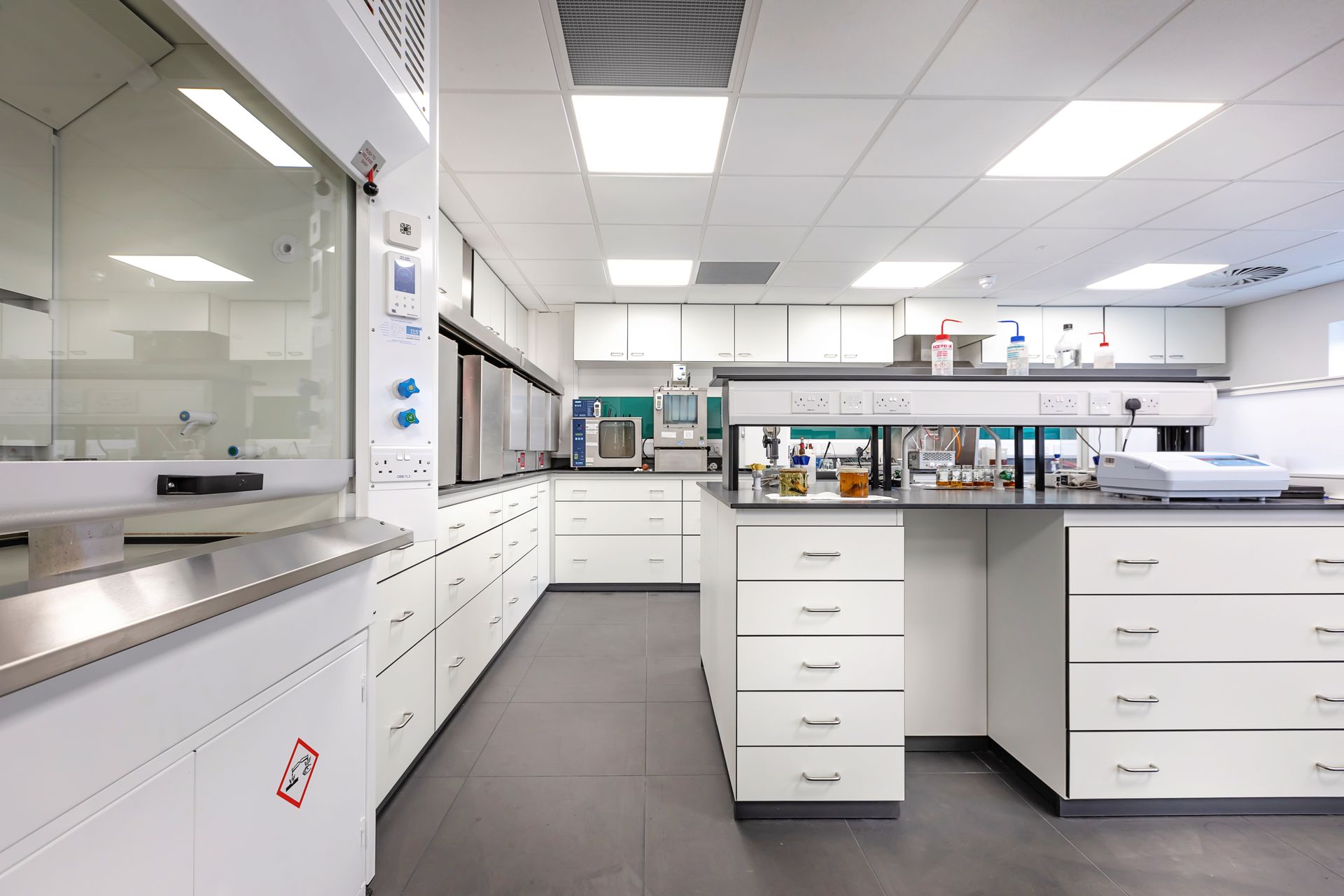
Modular and Flexible Layouts
Design your lab with adaptability at its core.
Modular benching systems, movable partitions, and reconfigurable workstations allow you to adjust the space easily as projects evolve or teams expand. This flexibility reduces downtime and renovation costs, enabling your lab to stay productive.
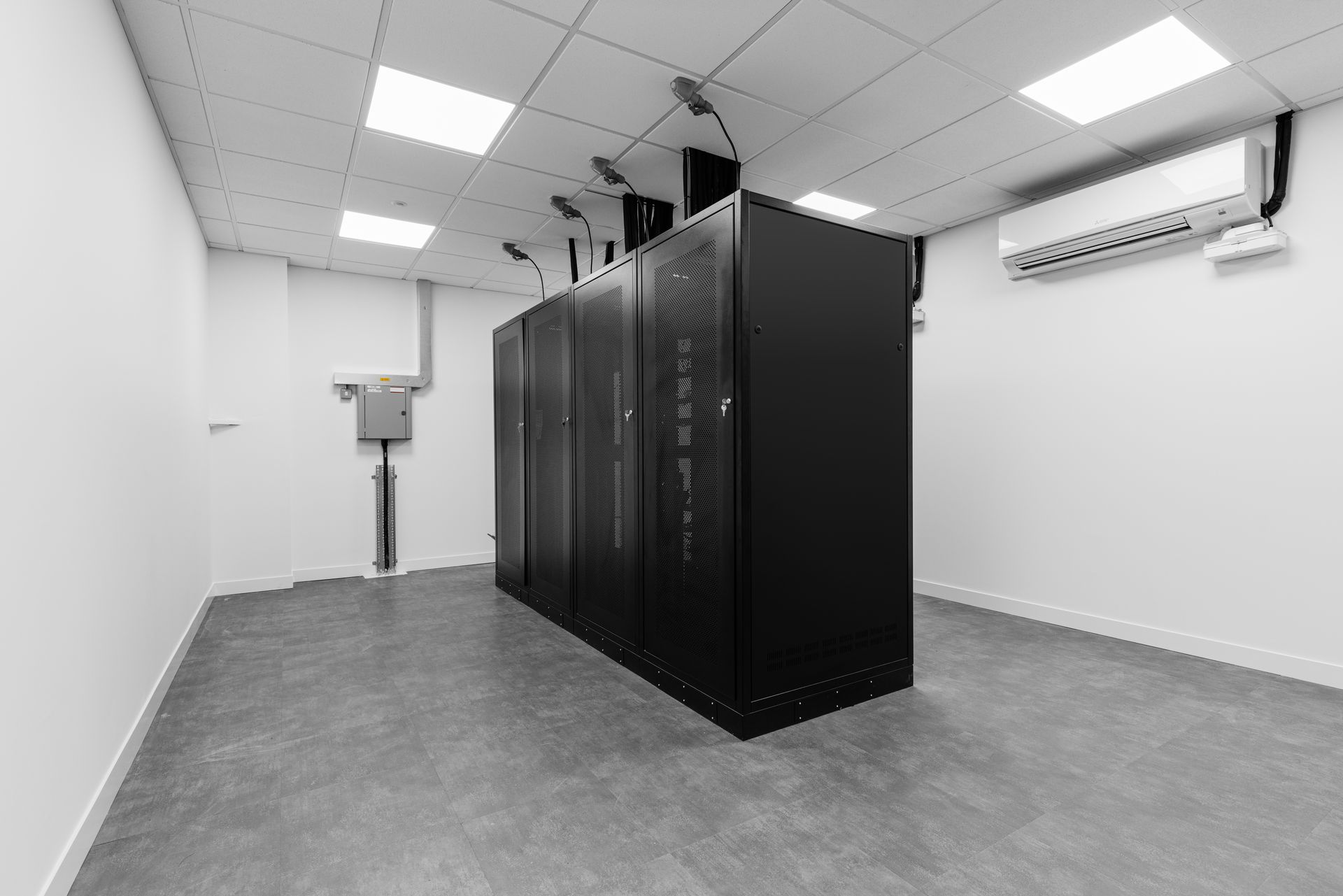
Scalable Technical Infrastructure
Laboratories rely on specialist services like ventilation, gas supplies, water purification, and electrical systems. Plan these with scalability in mind, so upgrades or expansions can be integrated without major overhauls. Early coordination between designers, engineers, and scientists is key to future-proofing your technical setup.
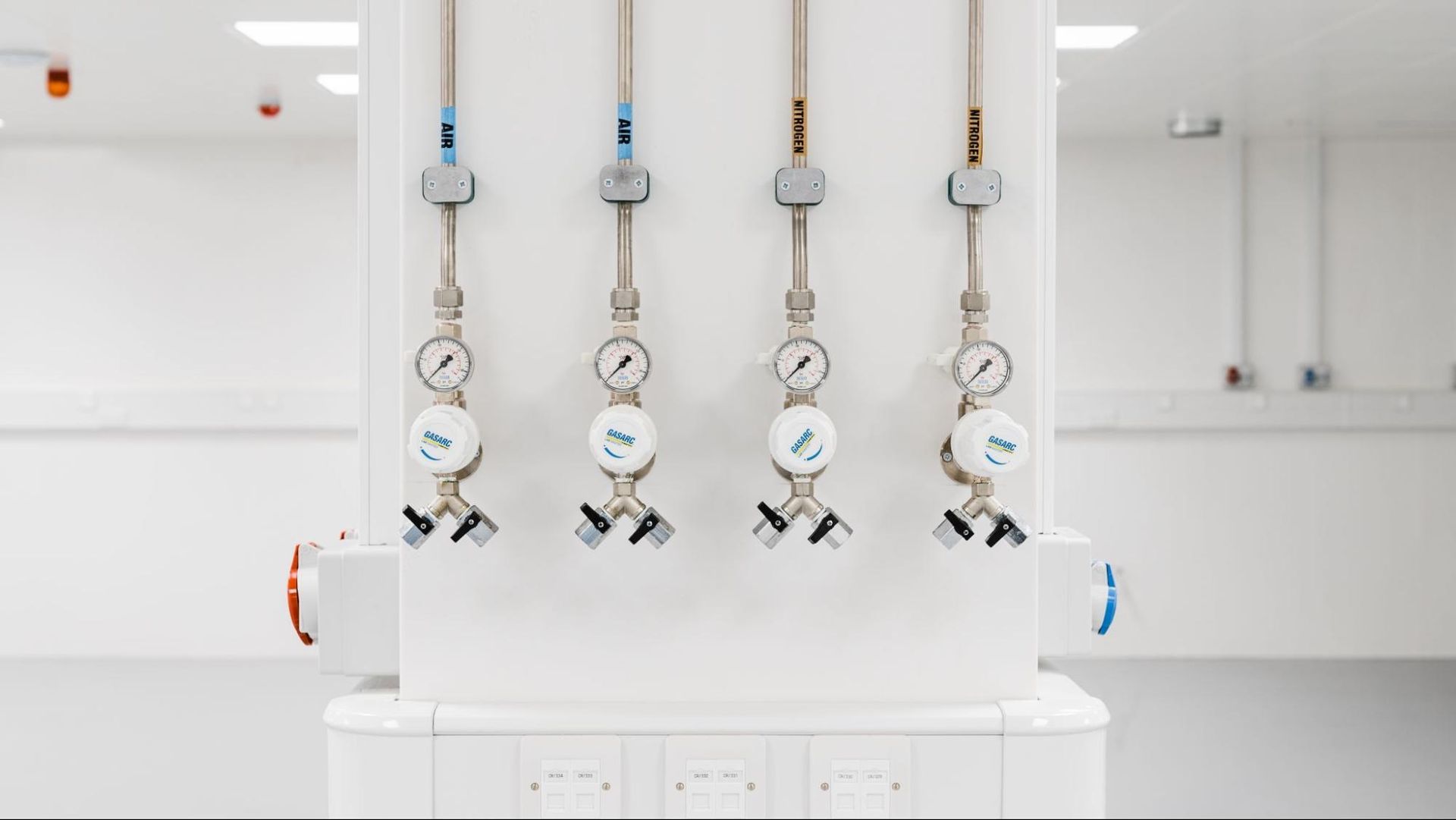
Compliance and Safety Embedded in Design
Adhering to
safety regulations and best practices is non-negotiable. Integrate fume extraction, waste management, and containment solutions into your design from the start. This proactive approach protects staff and ensures smooth regulatory approvals.
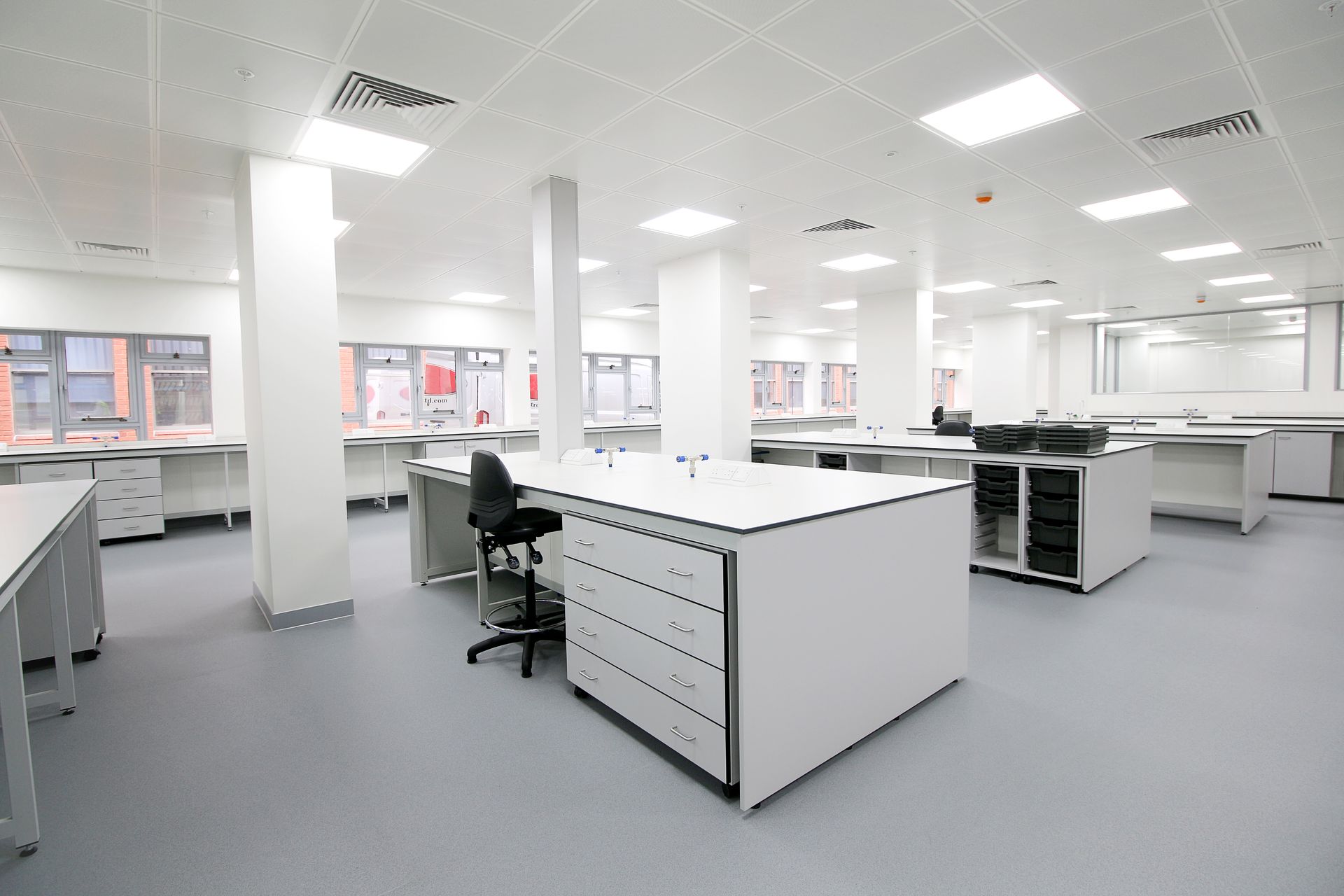
Efficient Workflow and Process Separation
A well-organised
laboratory layout minimises contamination risks and streamlines work. Separate zones for different processes, logical material flow, and accessible storage improve efficiency and safety, while collaborative areas encourage innovation without compromising critical lab functions.
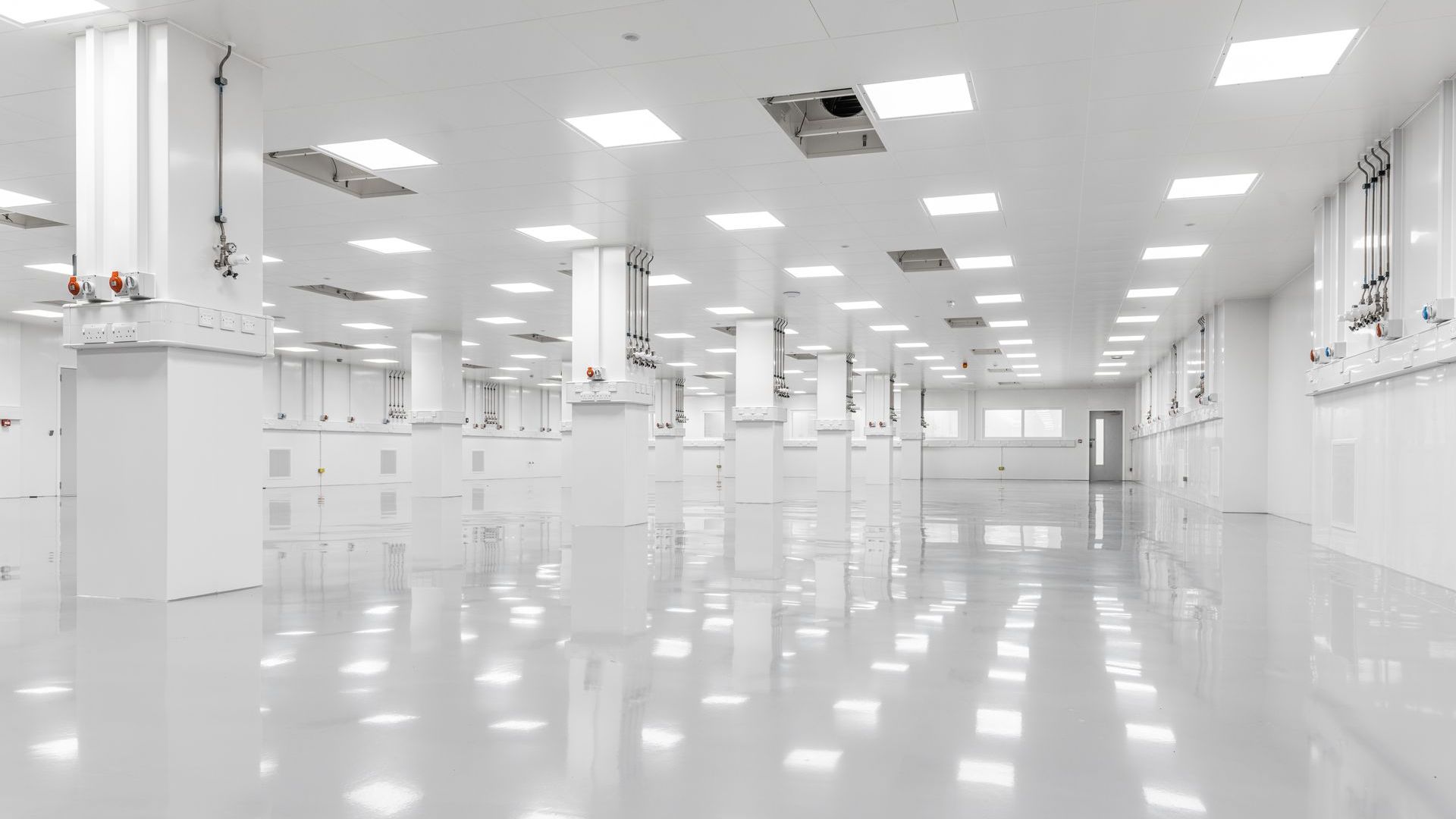
Sustainability and Energy Efficiency
Incorporate sustainable materials, energy-efficient lighting, and smart building controls to reduce your lab’s environmental impact and operating costs. These considerations align with broader organisational goals and regulatory trends toward greener operations.
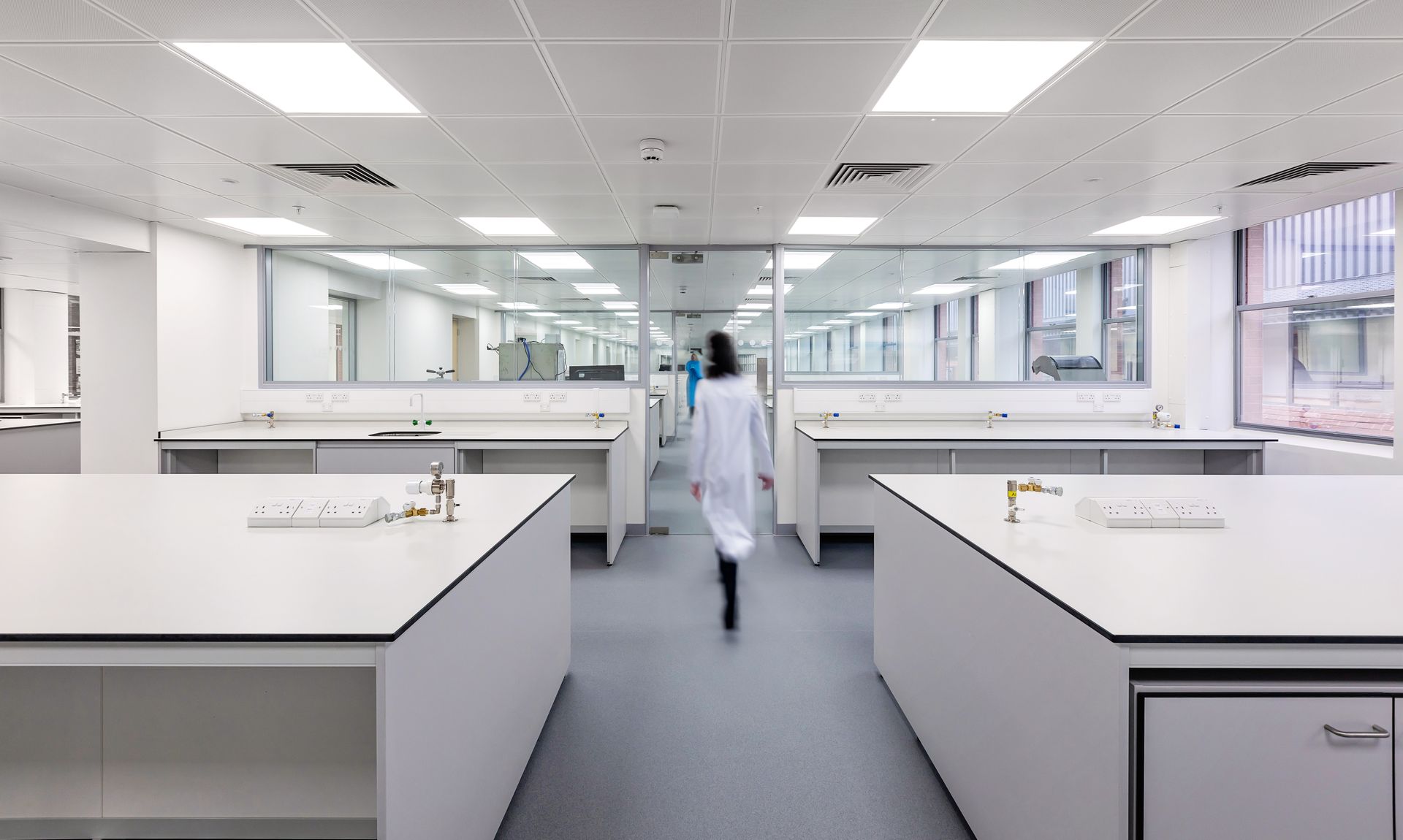
Future-Proofing Your Investment
A laboratory is a long-term asset. By prioritising flexibility, scalability, and sustainability, you safeguard your investment and create an environment that supports ongoing scientific discovery and operational excellence.
Talk to the Experts
At Glenside, we specialise in tailored office and laboratory fit-outs that meet the unique needs of your industry and team. From initial concept through to completion, we work with you to deliver spaces that inspire productivity, innovation, and growth.
Get in touch to discuss your next move or lab adaptation project - let’s create a space that’s built for your future success.
View more insights: Office Design I Industrial Property I Laboratories I Wellbeing & Productivity I Company Updates
Join Our Mailing List
All data is handled inline with our Privacy Policy and you may unsubscribe at any time.

