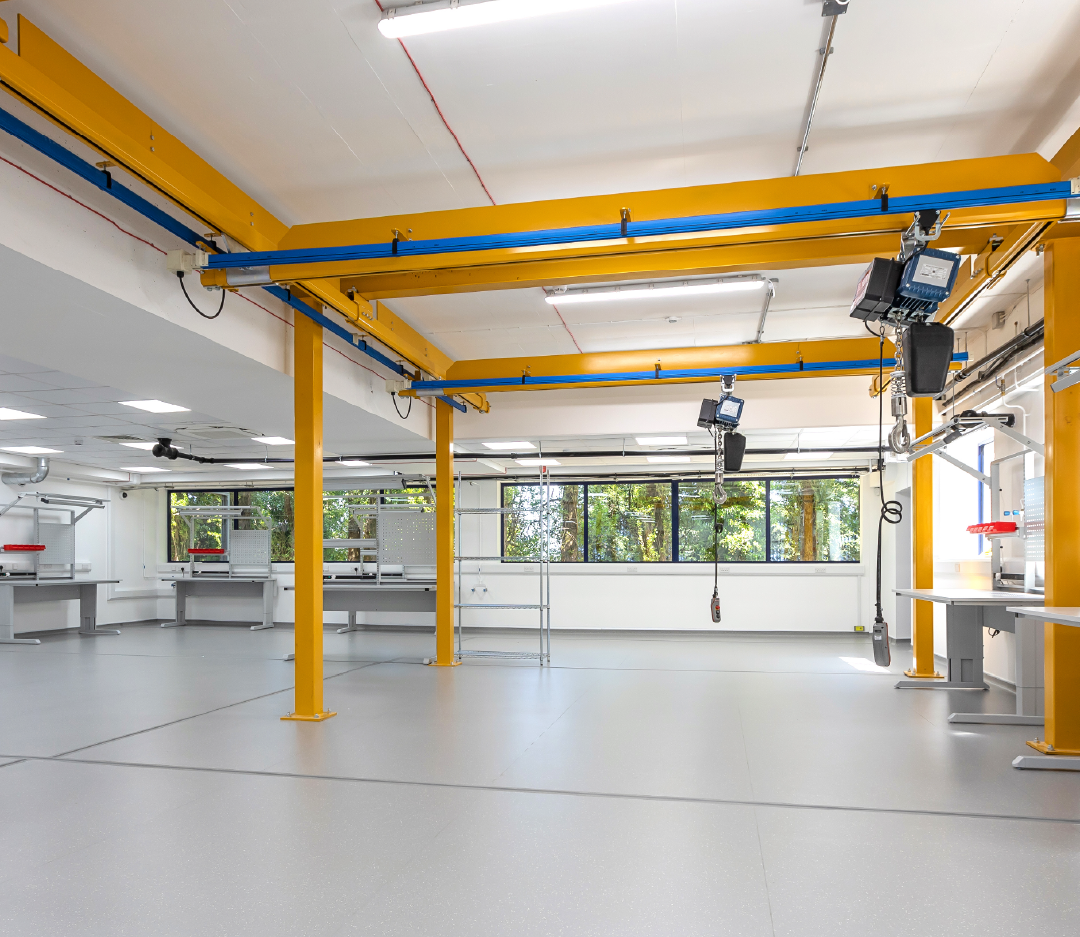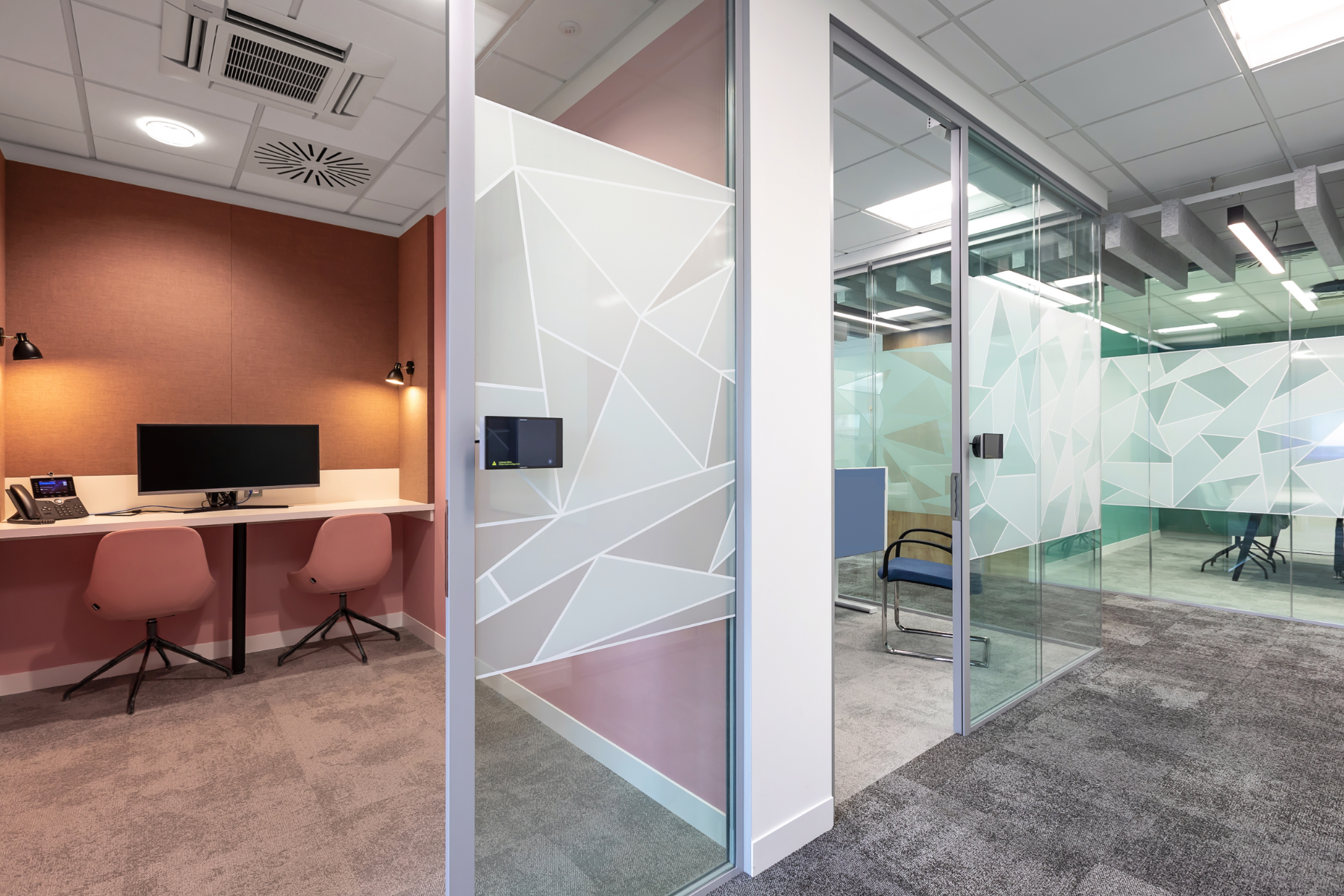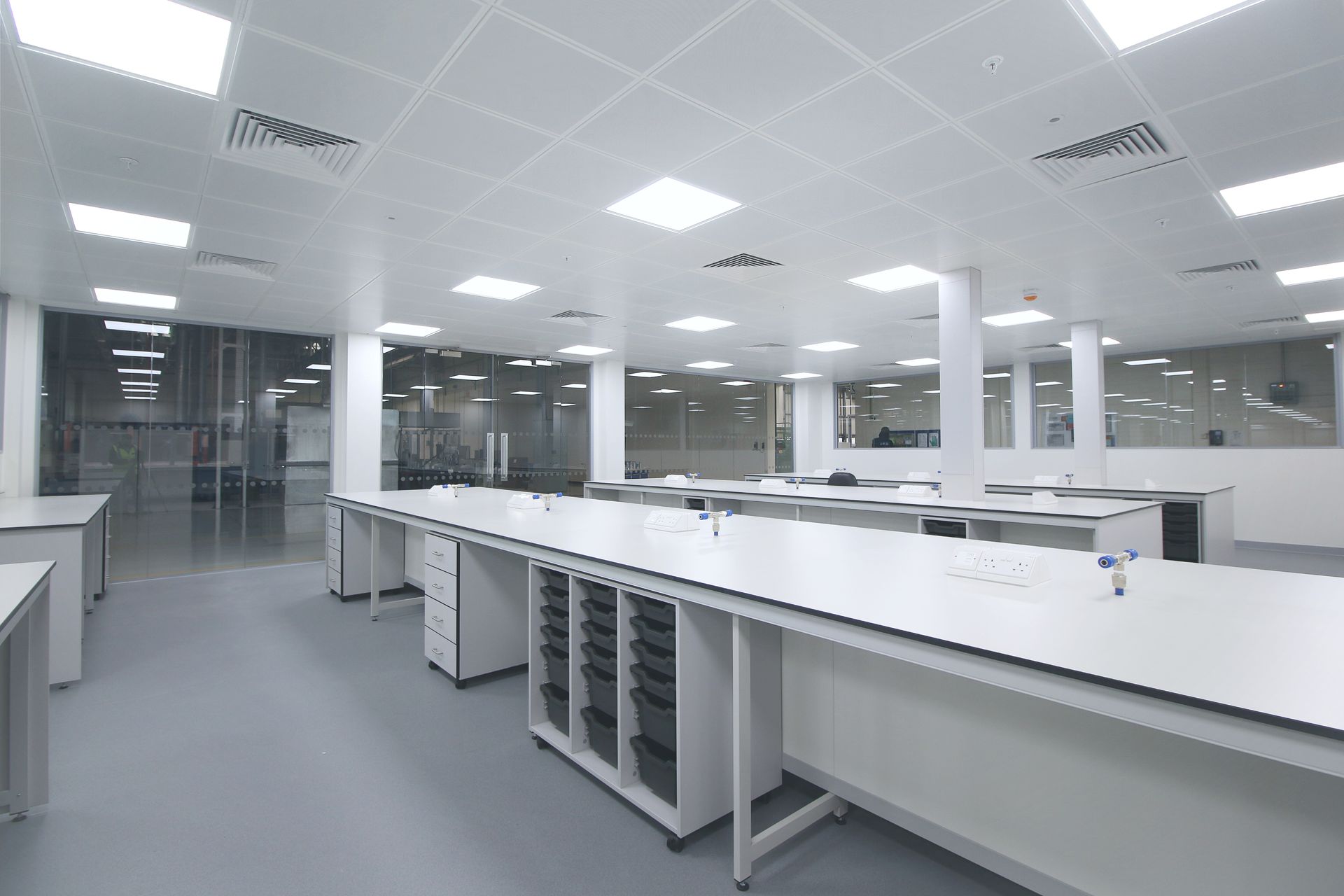When Oxford Instruments approached us, we knew this was going to be a project where collaboration, planning, and precision would make all the difference. This was our third project with them, so we were already familiar with their business and were thrilled to be invited back to refresh their 20,000 sq ft High Wycombe site.
The brief was clear: refresh and modernise their office, laboratory, reception, and communal spaces, to create an environment that truly reflects their innovative brand and supports agile ways of working.
The Challenge
The client had been trying to work out for years how to refresh the site, knowing that the space wasn’t being used efficiently. With empty desks and a rigid layout, the existing design didn’t reflect the forward-thinking nature of the business, and it certainly wasn’t helping them make the most of their space. Our challenge? To design and fit-out an efficient workspace that supports collaboration and makes the most of every square foot.
Our Approach
We started by listening. Through detailed stakeholder consultations and concept development, we built a clear picture of what was needed and what would truly make an impact. From there, we created detailed plans, budget forecasts, and even photo-realistic CGIs so the Oxford Instruments team could visualise the transformation ahead.
Then came the delivery. Over 25 weeks, we phased the project carefully to keep disruption to a minimum. Working in a live environment is never easy, but our team thrives on finding ways to keep things running smoothly. From M&E upgrades and acoustic improvements to new lighting, finishes, and furniture installation, every detail was planned to perfection. You can listen to what the client had to say about the entire process here:
The Transformation
The result is something we’re incredibly proud of:
- Flexible workspaces that support both collaboration and focus.
- Modern meeting zones designed for interaction and efficiency.
- Controlled laboratories for precision work.
- A
refreshed reception and brand-aligned welfare spaces that make staff and visitors feel welcome.
Walking through the space now, the transformation is clear. From a professional client-facing reception to functional, modern washrooms, and agile office and collaboration spaces, Oxford Instruments’ teams can now work in an environment that reflects their ethos.
Why It Matters
Delivering a project like this is about more than design and construction; it’s about creating a workspace that empowers its people. For Oxford Instruments, this transformation means better collaboration, improved efficiency, and a workplace their team can be proud of.
And for us? It’s a reminder of why we love what we do: bringing a vision to life, one space at a time.
Get in touch today to chat about your project, or
explore how we can support your journey to a better, smarter, more inspiring office.
View more insights: Office Design I Industrial Property I Laboratories I Wellbeing & Productivity I Company Updates
Join Our Mailing List
All data is handled inline with our Privacy Policy and you may unsubscribe at any time.





