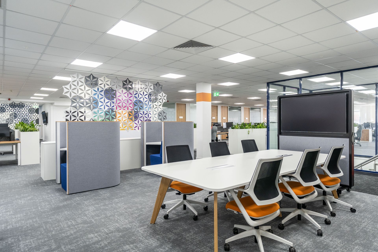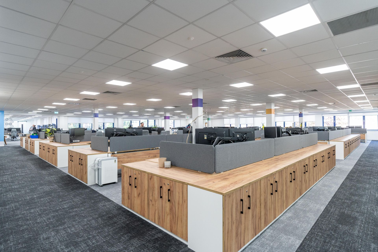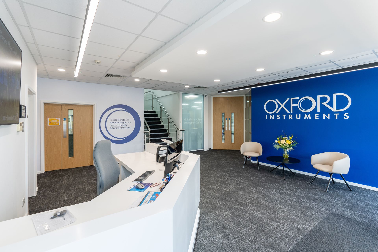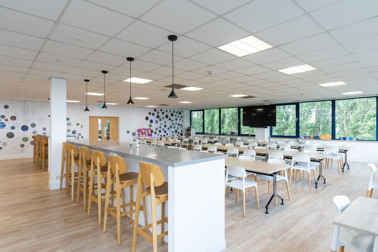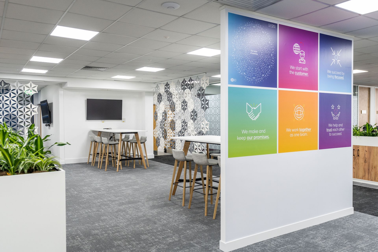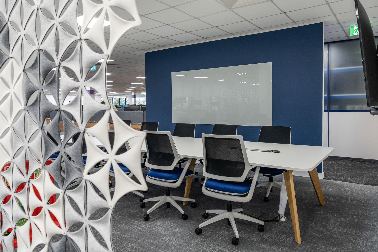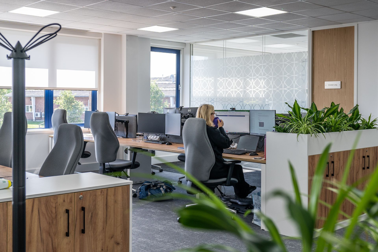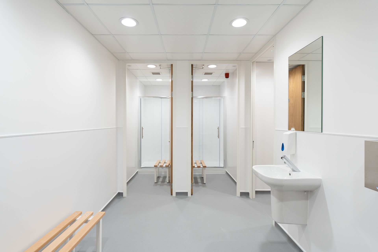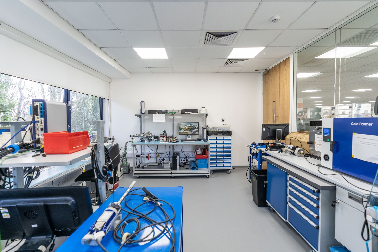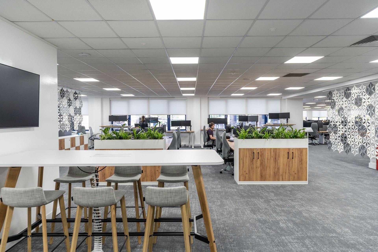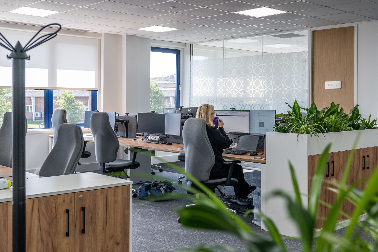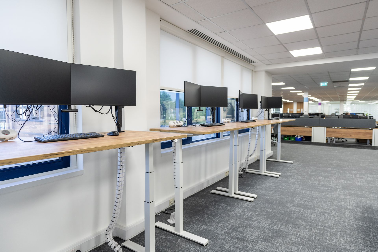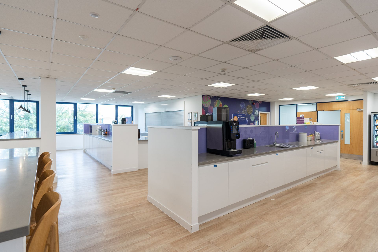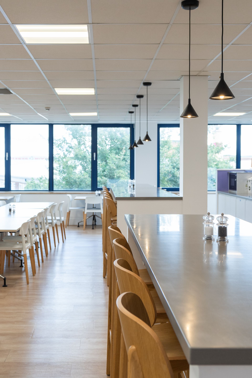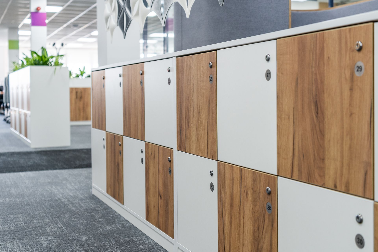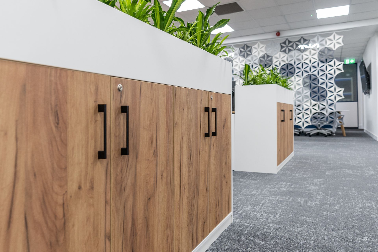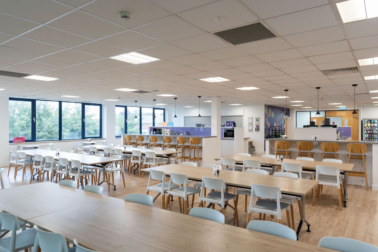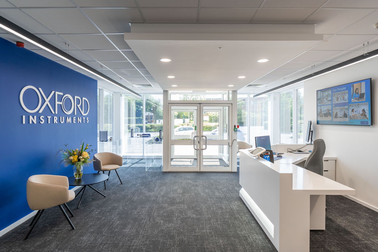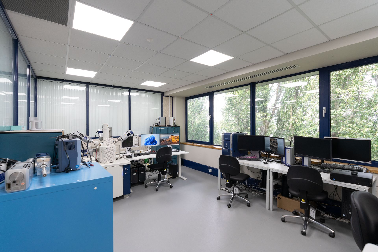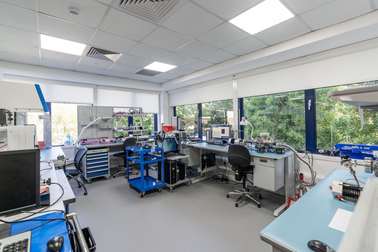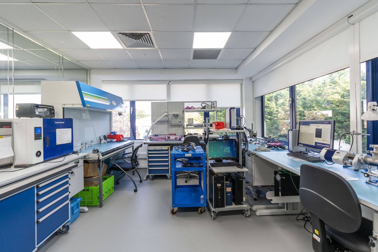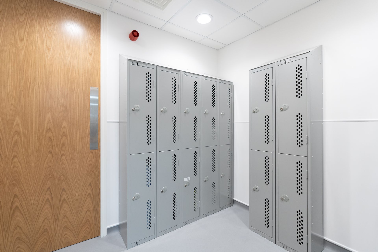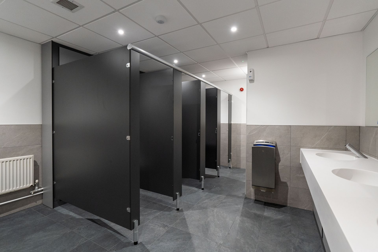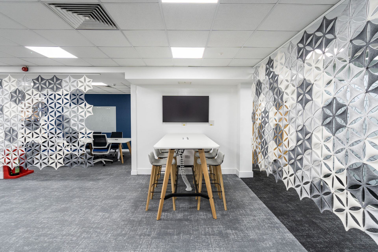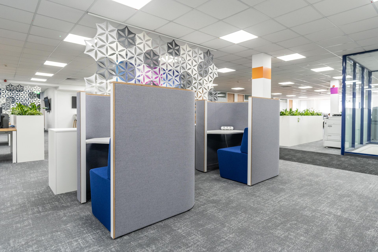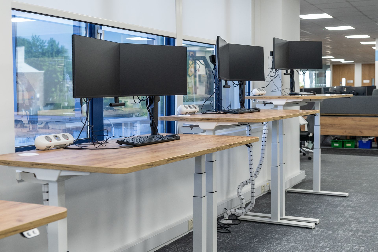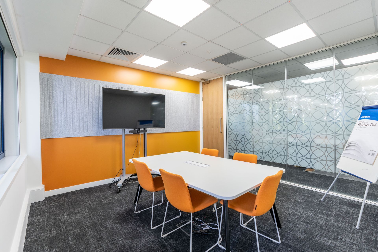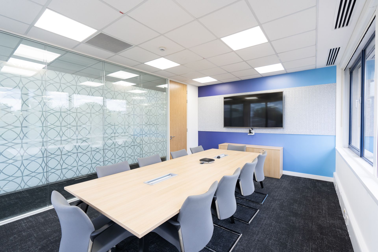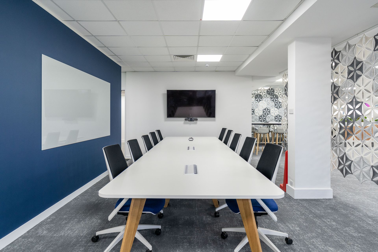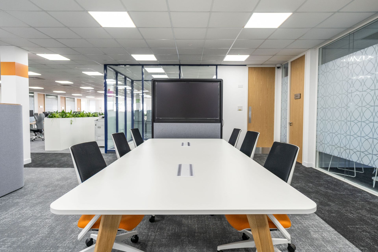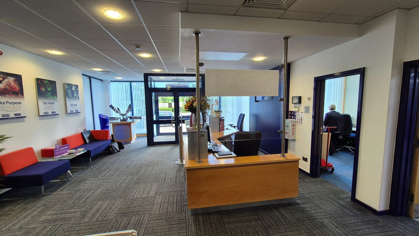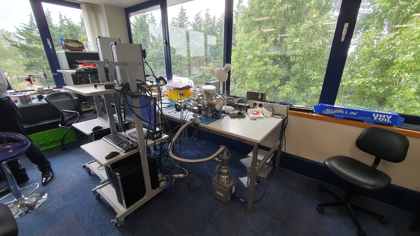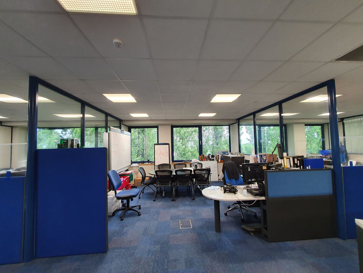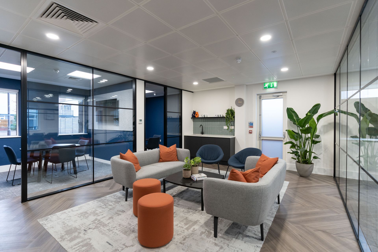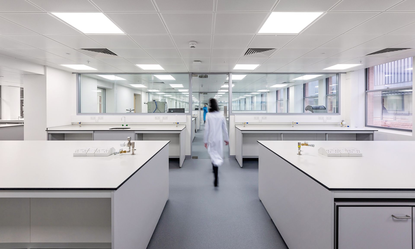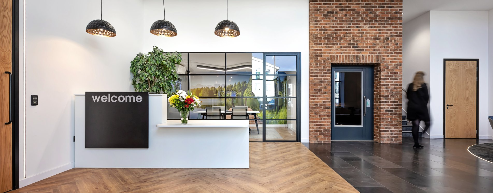Office, Laboratory, Reception and Washroom Project
By Glenside, Reading.
High Wycombe
25 weeks, phased
20,000 sq ft
Oxford Instruments
Reinventing space for a market leader in the scientific instruments industry.
Oxford Instruments chose to work with Glenside to reinvent and recreate the office, meeting, reception, laboratory and welfare facilities within their existing High Wycombe site.
The spaces were looking rather tired and were increasingly divergent from the real needs of the vibrant and expanding business that they were supporting. Having worked together for many years, Glenside was Oxford Instruments’ natural choice for the complete process – from creating the design concept to delivering the fully finished project.
Aligning space with vision.
The existing space was rigidly laid out and very underutilised, with lab-type activities happening at desks and minimal scope for creative collaboration. The facilities didn’t align with the forward-looking vision of this market-leading organisation and their expanding teams and portfolio of products.
The new spaces reverse all of this with flexible, modern working environments including well-provisioned meeting and collaboration settings, flexible hot-desking and controlled environment laboratories – all with a clean and airy feel.
A turnkey approach.
Our engagement extended from the very first concept exploration with Oxford Instruments stakeholders, then through detailed design, budgeting, site set-up, stripping out, construction works, building services / M&E installations, and the supply and installation of furniture.
All of this was conducted in a busy occupied building, calling for careful planning, phasing, and the best of working practices.
Scope of works.
Glenside’s scope of works included:
- Concept and detailed design
- Extensive space planning
- Provision of photo-realistic Computer-Generated Images (CGIs)
- Management of Building Regulations compliance and certification
- Interior design including assistance with selection of finishes
- Partitioning – including solid and glazed
- Acoustic improvements for enhanced privacy
- Electrical and data alterations
- Mechanical and electrical alterations
- Upgrade to LED lighting
- Vinyl wrapping
- Installation of branding & graphics
- Supply and installation of furniture
A stunning result and a satisfied client
.
From the professional new client-facing reception to the clean and functional washrooms, via the agile and vibrant office and collaboration spaces, a walk through the space now shows Oxford Instruments in its true light, for the benefit of staff and visitors alike.
The project was delivered on programme, on budget and with minimised impact to the operation of our client.
The satisfaction of key stakeholders and staff is evident in the video testimonial which you can view below.
A complete transformation.
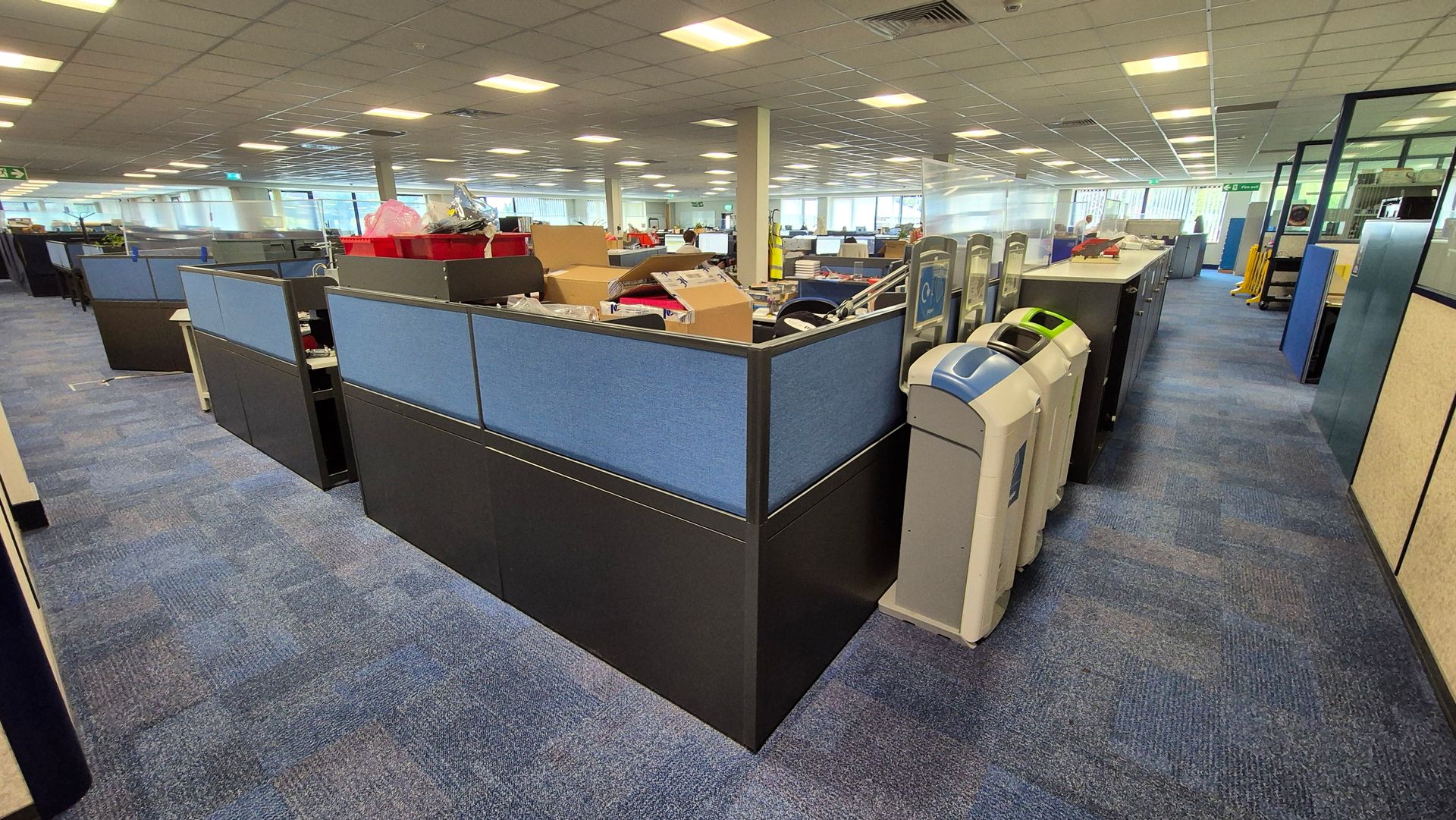
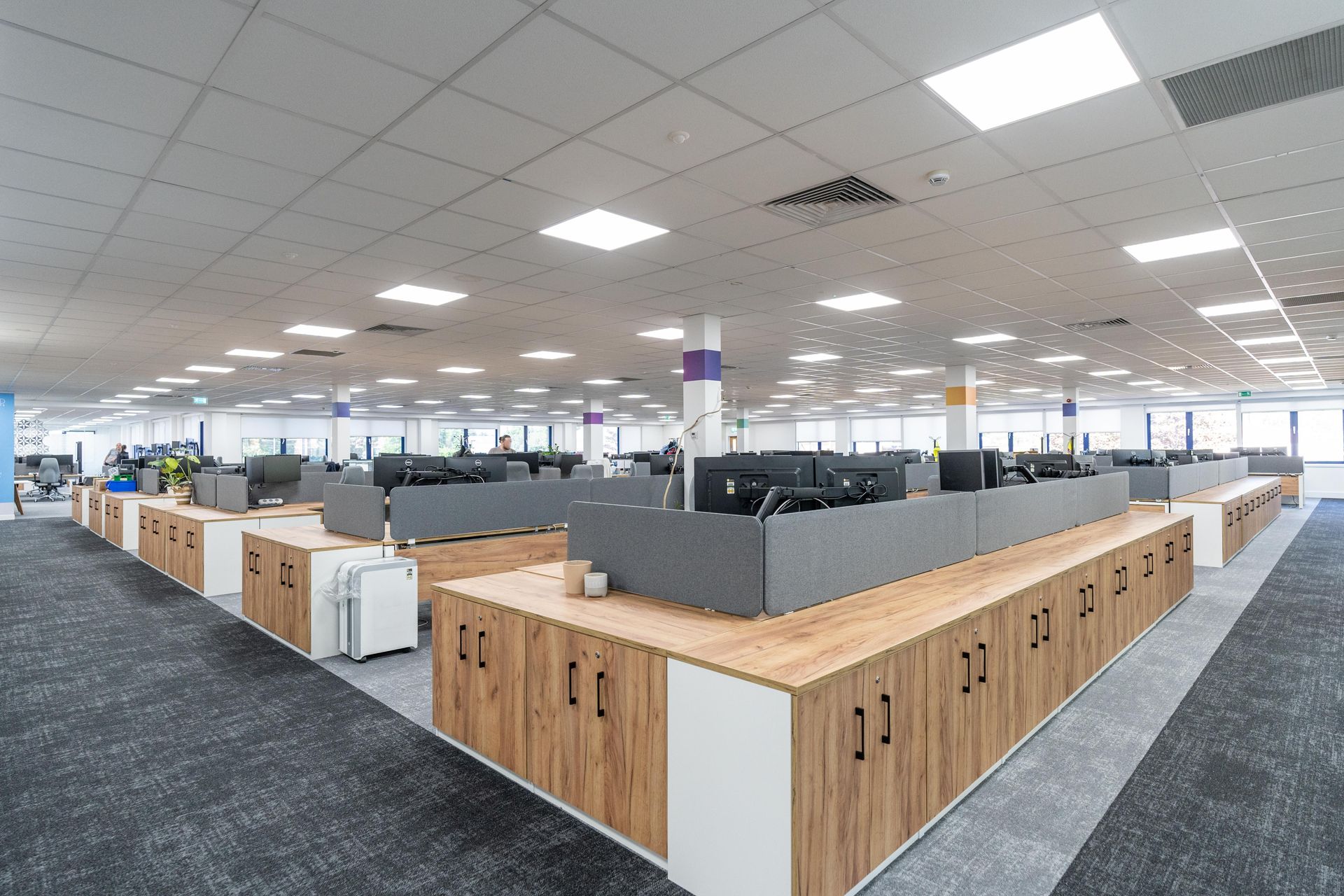
Before & After.
More of our projects:
Get in touch.
For more details on how we can help or to book a consultation at our
showroom, please call us on
0118 214 7890
or fill out the form and we will get back to you soon.

