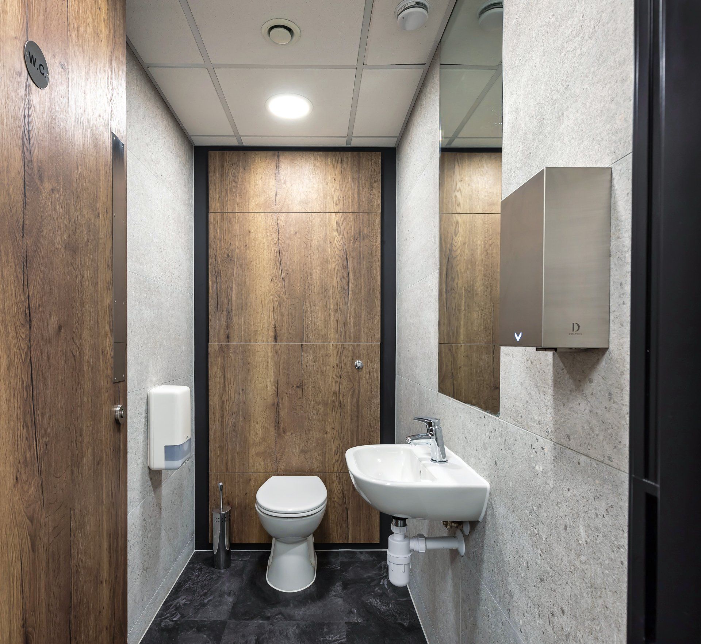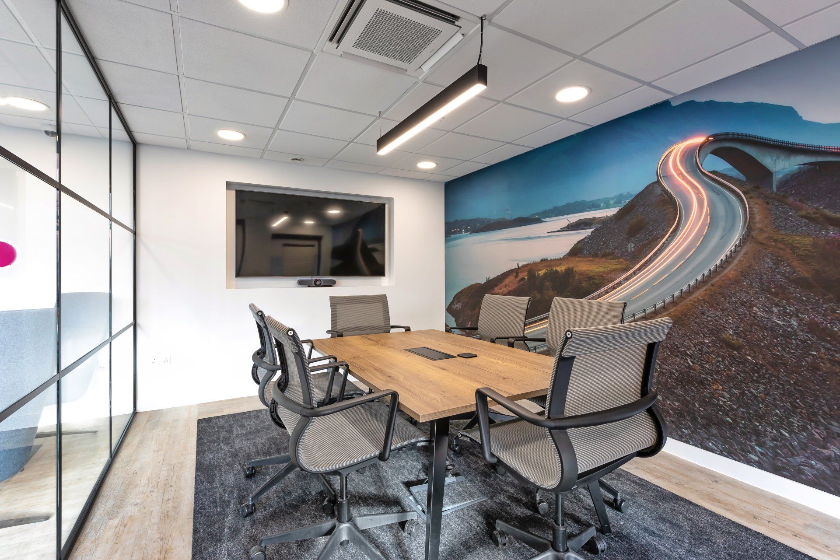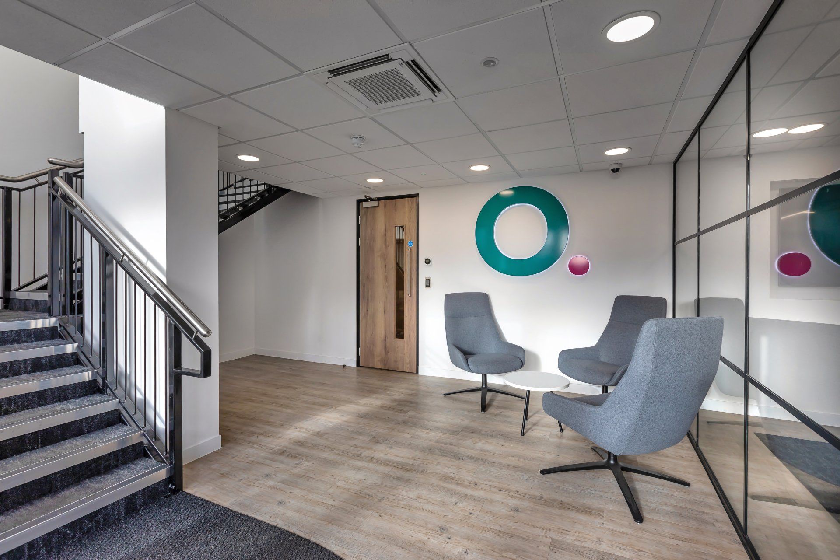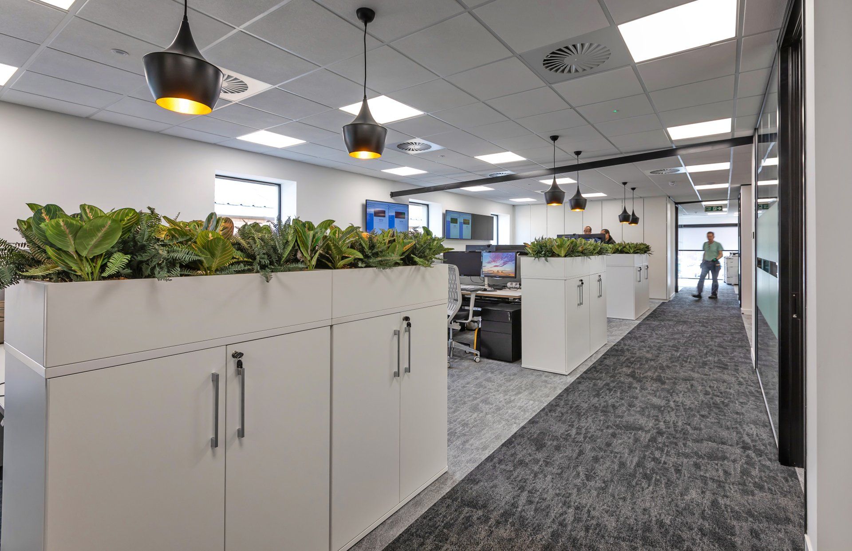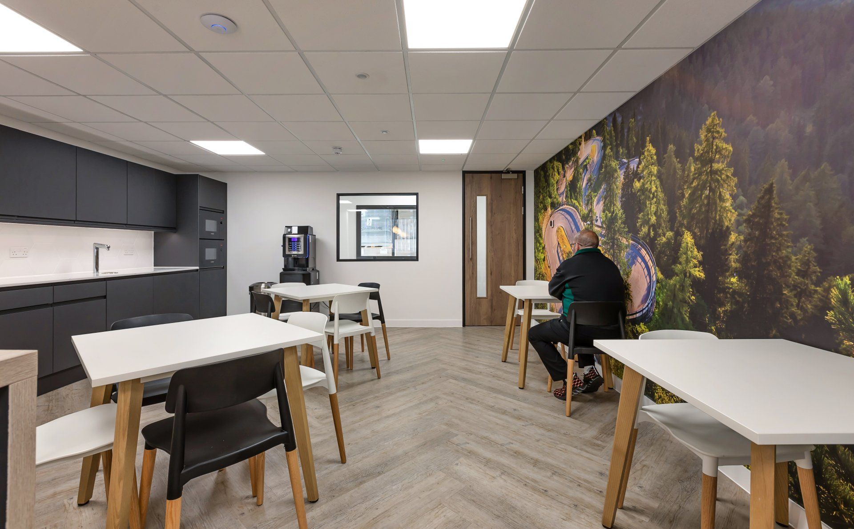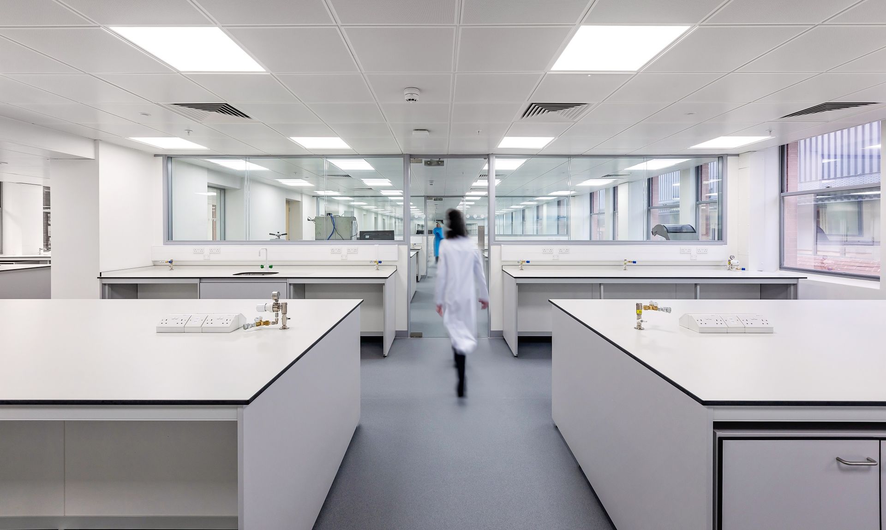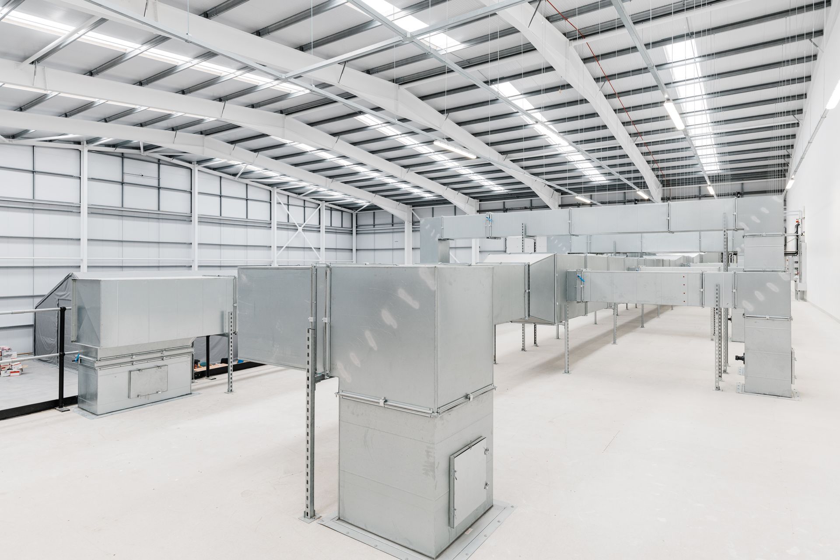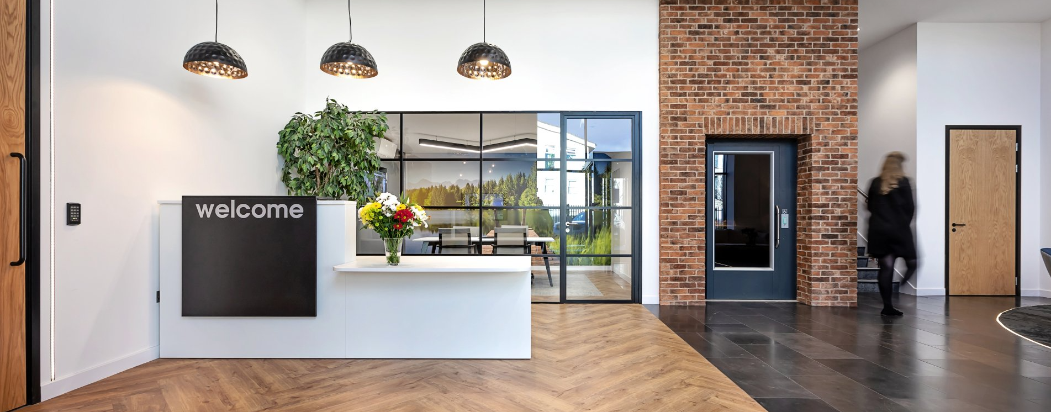Office Design & Fit Out for Chemical Manufacturer in Harrow.
By Glenside, Reading.
Harrow
12 weeks
5,000 sq ft
Chemical Manufacturer
Streamlining internal communication.
We took an overall look at our client’s property portfolio and came up with a plan that allowed them to turn one of their warehouse spaces into a head office block. By installing a mezzanine, curtain walling and windows, we were able to bring all of their teams together into one building in an open-plan office environment. We carried out a detailed survey of the space and provided a series of CAD drawings and 3D visuals, which allowed our client to envision their space and select the correct layout and colour schemes.
The transformed space was an inviting, modern office using a range of materials, colours, finishes and furnishings to create an inspiring working environment. We carefully planned the interior design and selected furnishings that reflected the company’s ethos and work.
Having completed this project, we are now working on another project phase delivering a
laboratory, ancillary office and
canteen space to support their new office space.
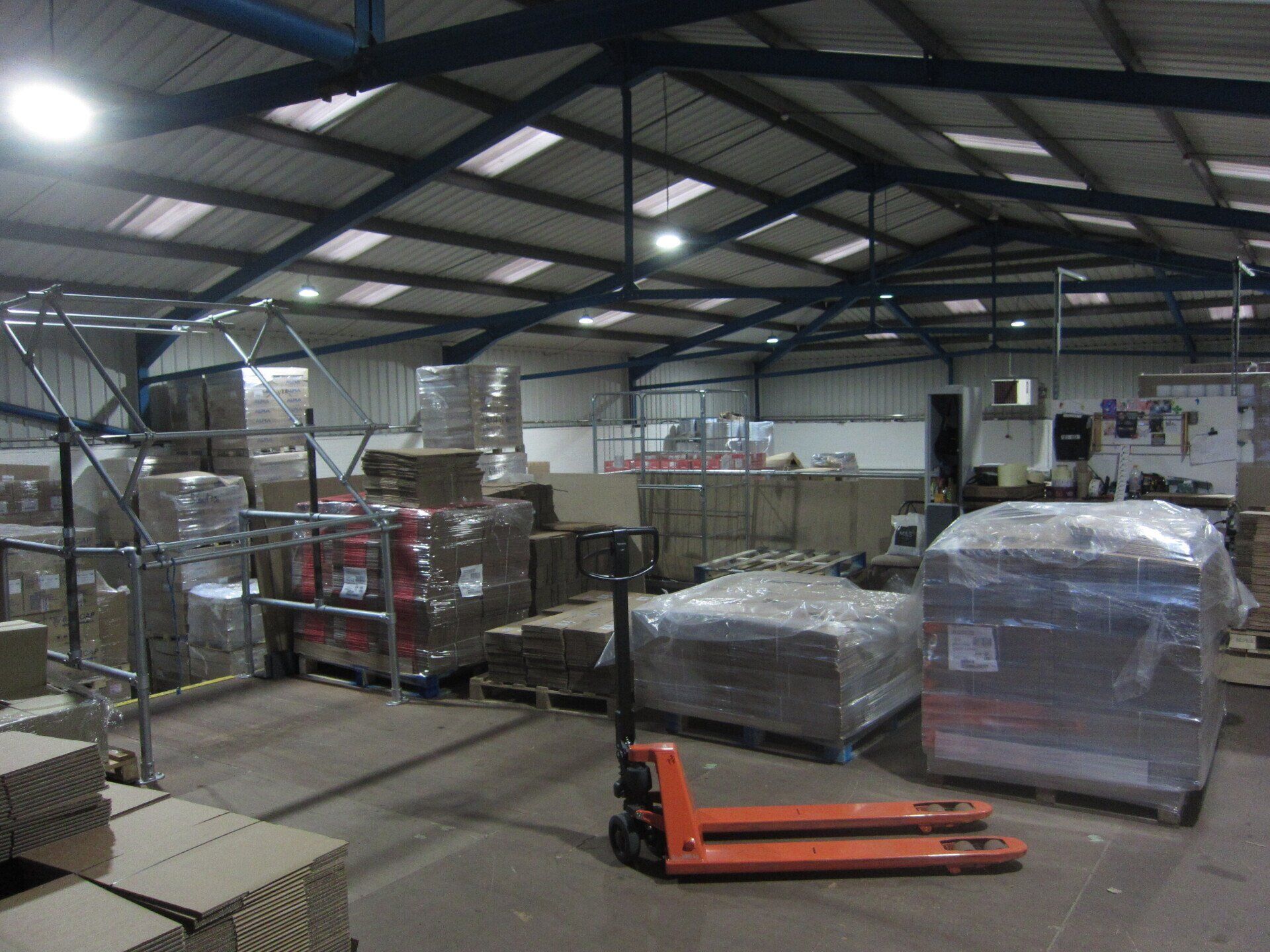
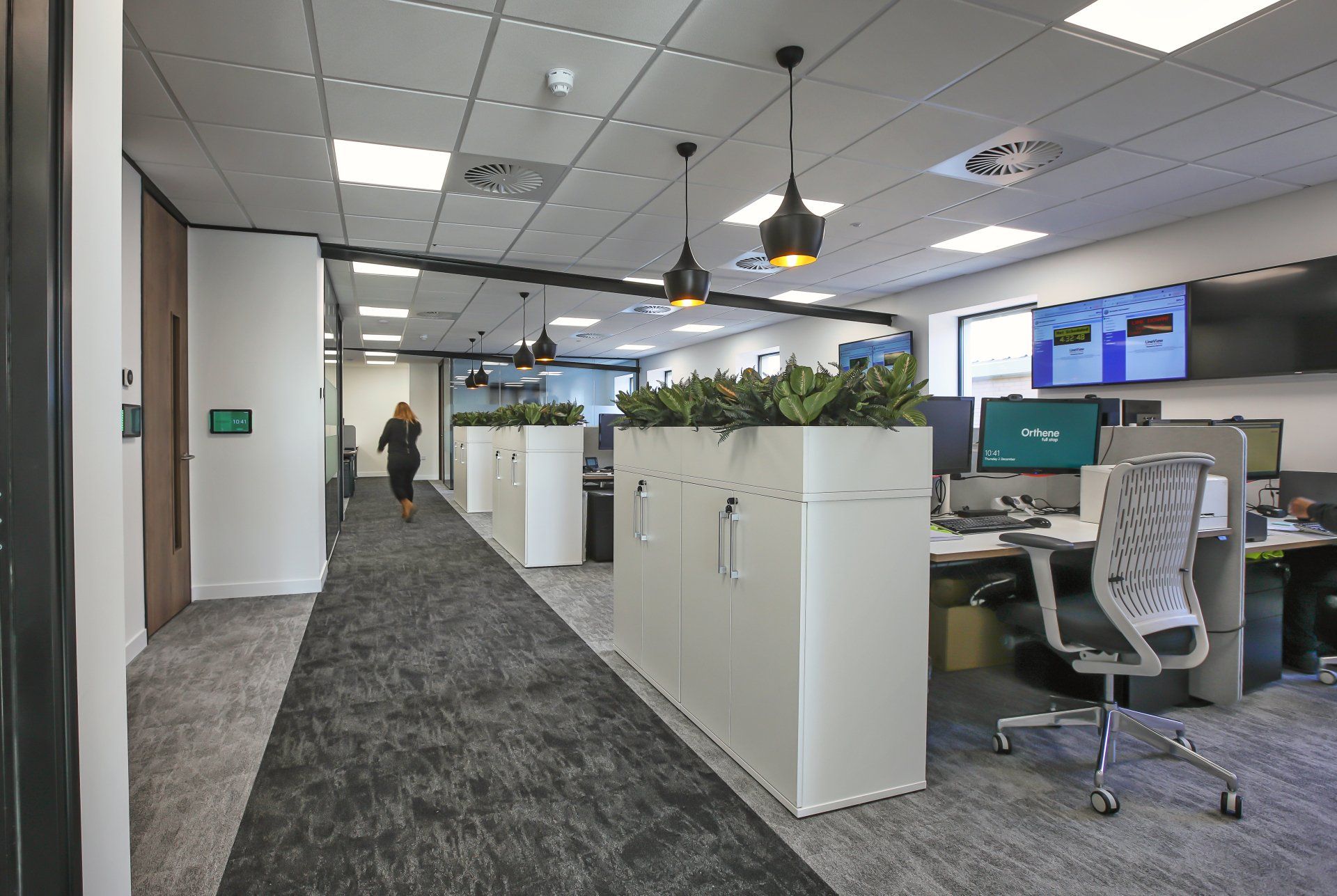
More of our projects:
Get in touch.
For more details on how we can help or to book a consultation at our
showroom, please call us on
0118 214 7890
or fill out the form and we will get back to you soon.

