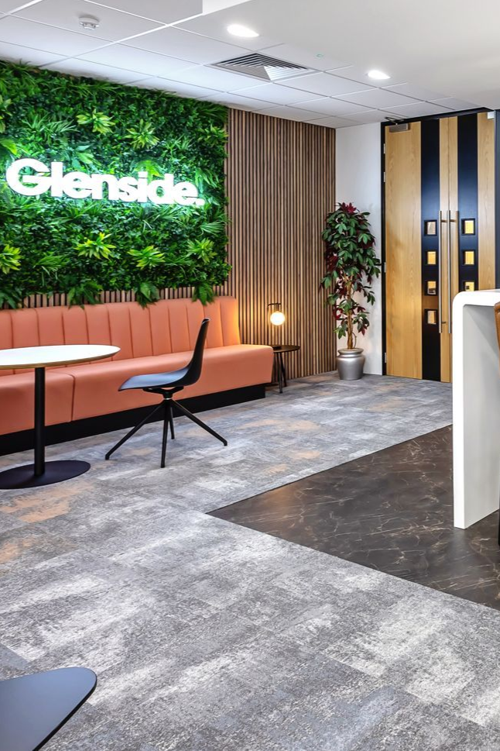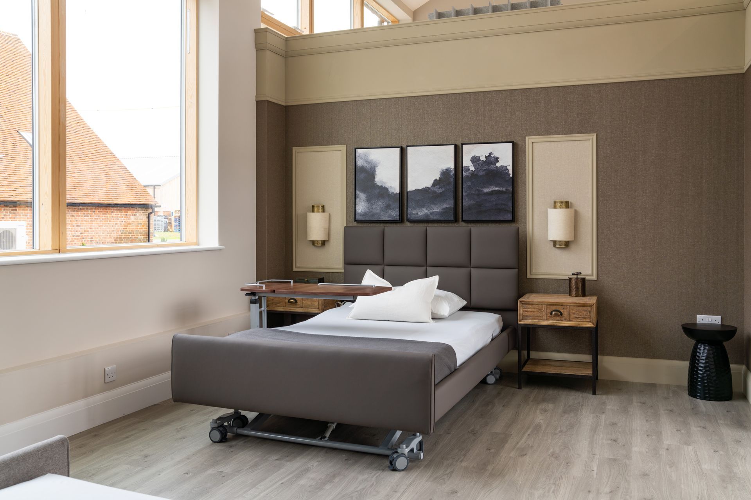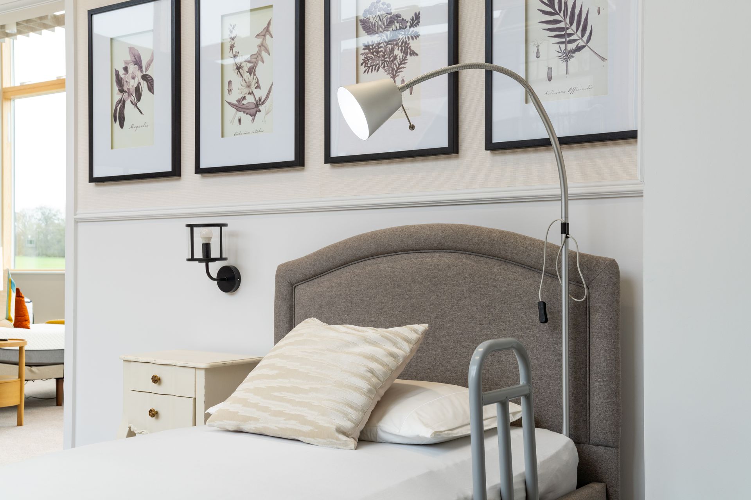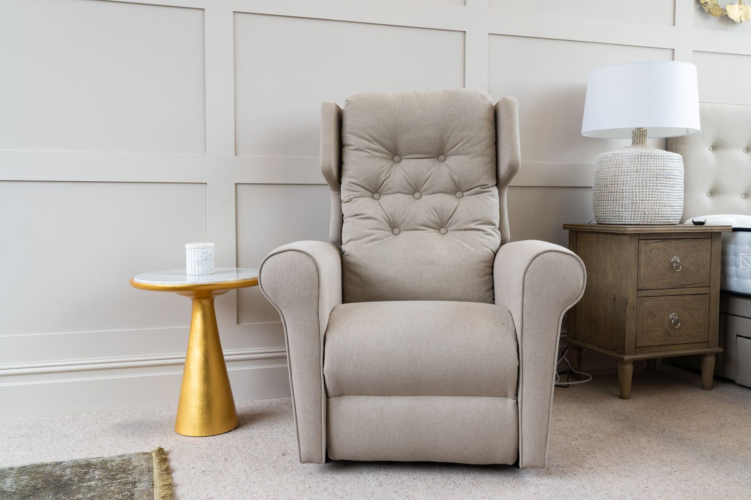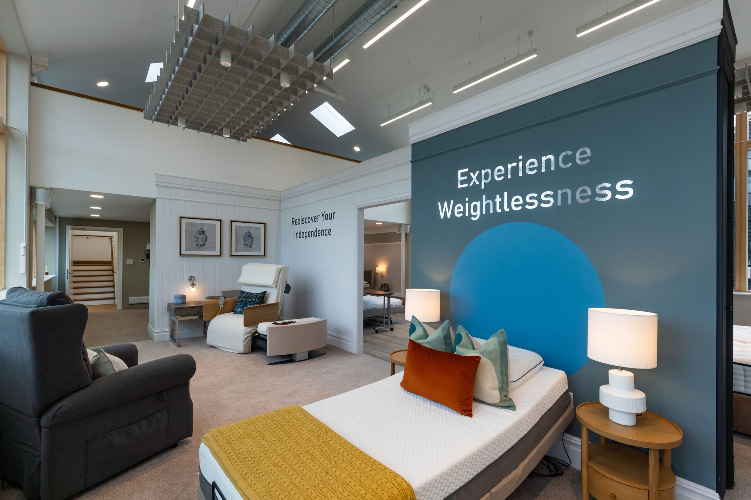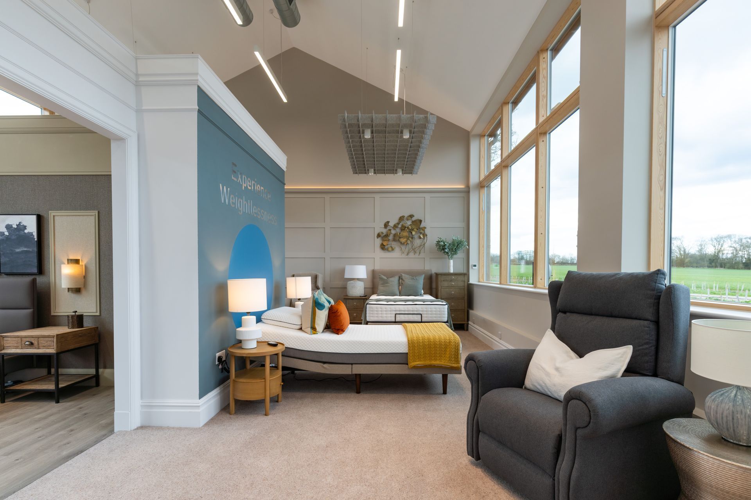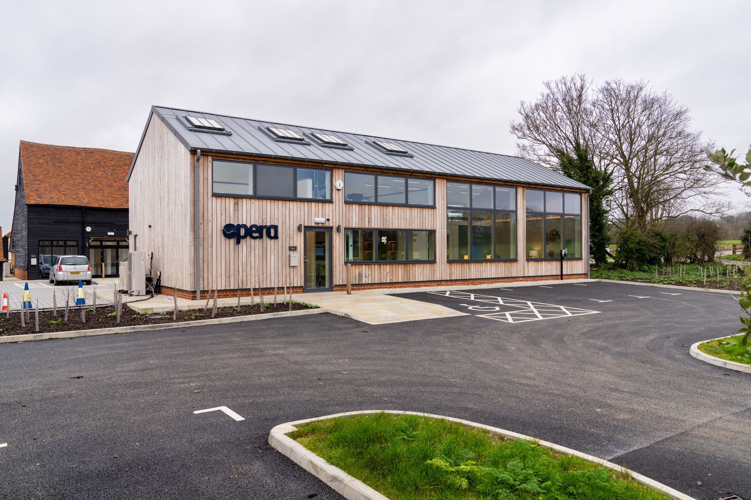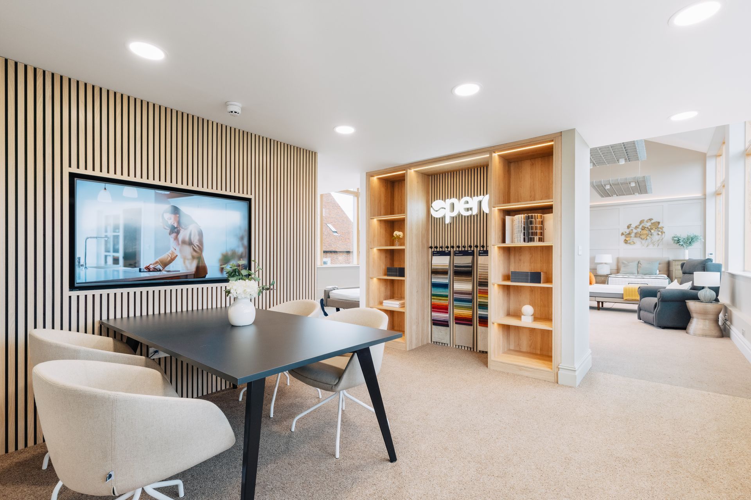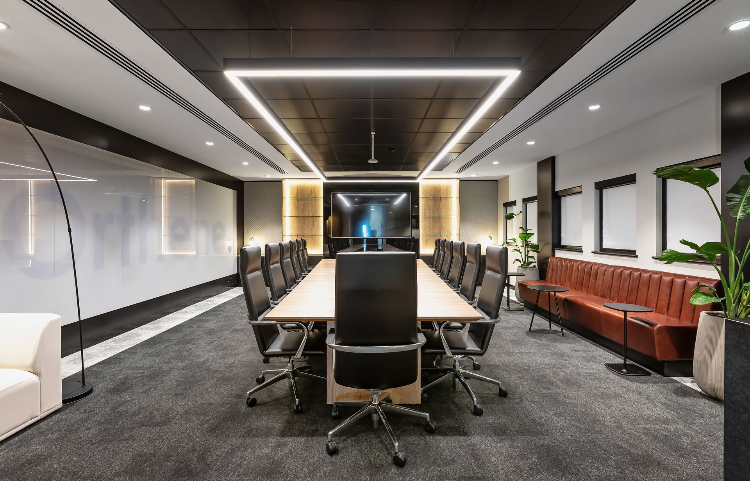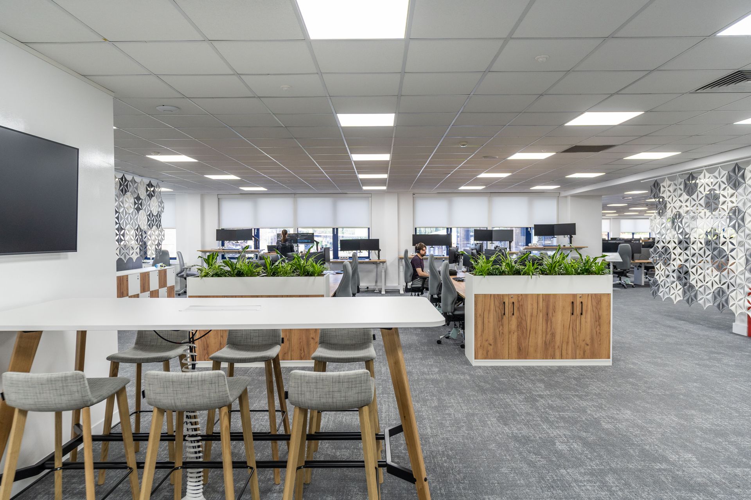Design and Fit-Out of a Nursing Bed Showroom in High Wycombe
By Glenside, Reading.
High Wycombe, Buckinghamshire
7 weeks
1,700 sq ft
Opera Beds
Fit-Out of an Empty Barn Conversion to create a Specialist Nursing Care
Bed Showroom
Our client approached us after they had secured an empty barn in Flackwell Heath near High Wycombe. They wanted to convert the 1,700 square foot space into a showroom for their specialist nursing care beds.
They had a clear vision for what they wanted to achieve with the space but needed someone who could take these ideas, develop them and then deliver the conversion on site.
Watch the video below to see more:
Collaborative design
The client knew exactly what products they wanted to display and therefore, what they needed to fit into the space. With a clear brief, we were able to come up with some initial layouts to show how a series of different products could be displayed in a single area, without having everything on display from the moment you walked in.
We then worked very closely with the client’s marketing and interior styling teams to come up with a colour scheme and selection of finishes that gave a domestic feel to a cold and empty commercial space.
Swift fulfilment
Getting the showroom open as soon as possible was a key driver for the project. By taking care of the whole package, Glenside were able to coordinate all the relevant trade and supplier lead times to ensure that the project was delivered in just over 6 weeks.
The entire project was delivered on time and to budget, enabling the client to fulfil the client visits and showroom opening that they had arranged prior to the conversion project commencing.
Quality Finish
Given the level of investment that client’s customers would be making when they come to the showroom, it was imperative that the space reflect the brand’s quality and that customers felt looked after while attending.
The entire scheme was developed in close collaboration with an external interior designer, who has a lot of previous experience in the domestic furnishing market, to ensure that a homely feel was maintained throughout the space.
There was also the consideration of longevity and the need for hardwearing finishes that would stand up to the footfall of the space and this was taken into close consideration when finishes were suggested.
Specialist scope
Specialist aspects of the project included design and installation of:
- Acoustic suspended ceiling baffles
- Feature wall panelling and finishes
- Branding and graphics
- Full audio-visual system
- Integrated storage and display cabinetry
Request our NEW brochure
Get in touch
For more details on how we can help or to book a consultation at our showroom, please call us on 0118 214 7890 or fill out the form and we will get back to you soon.
Contact Us
