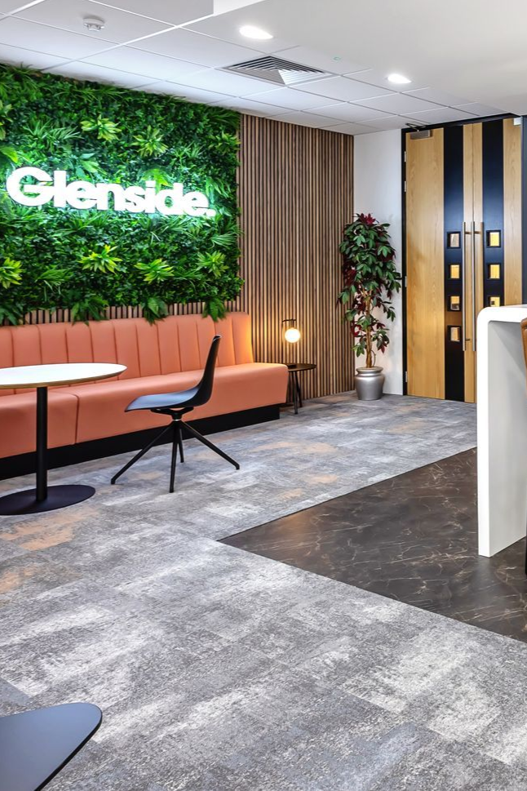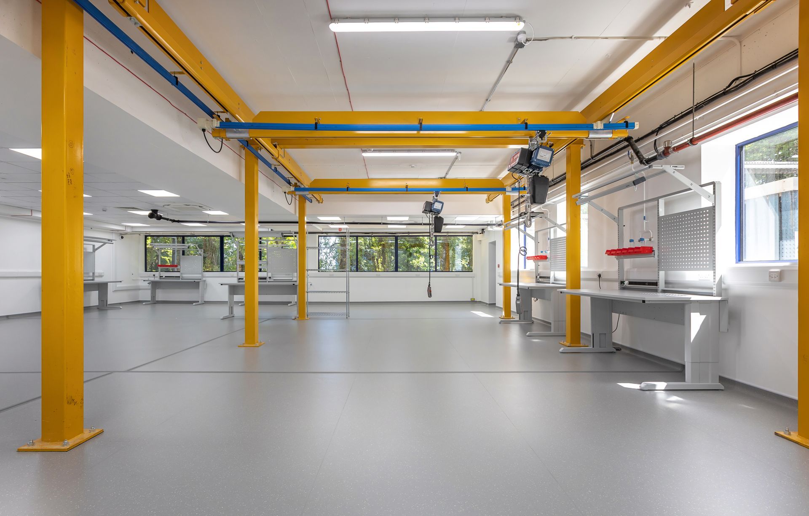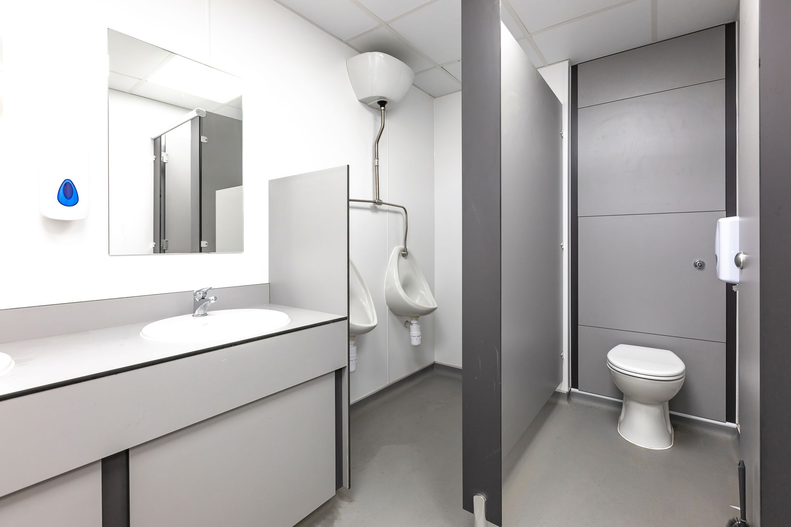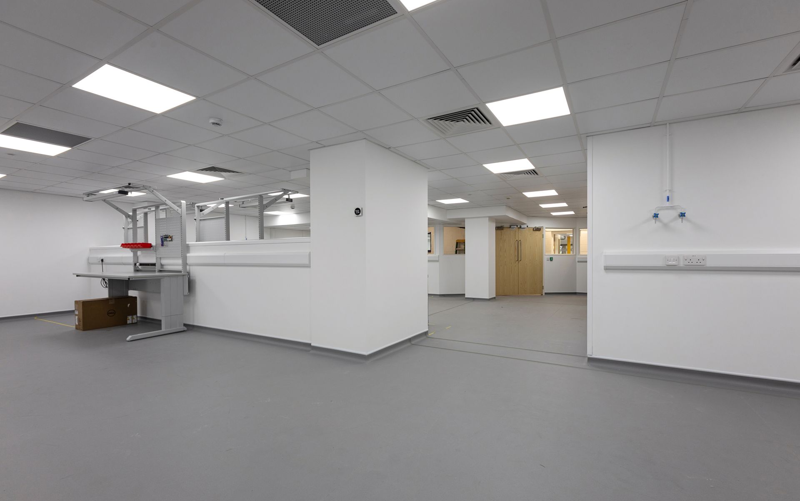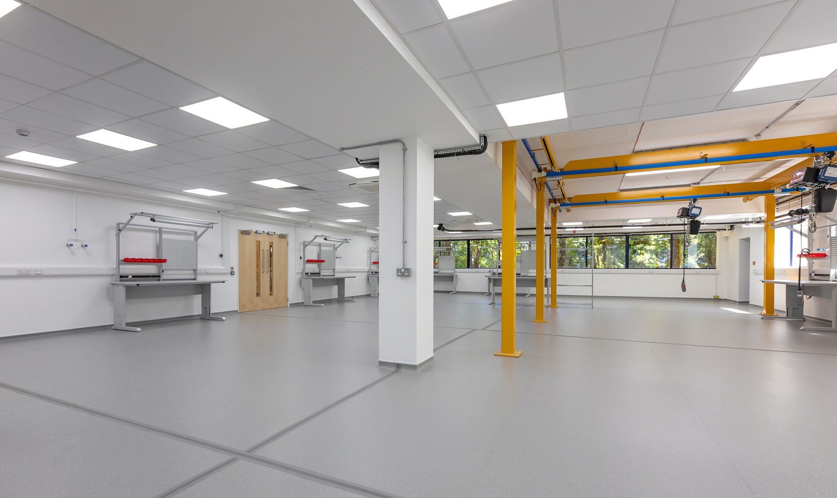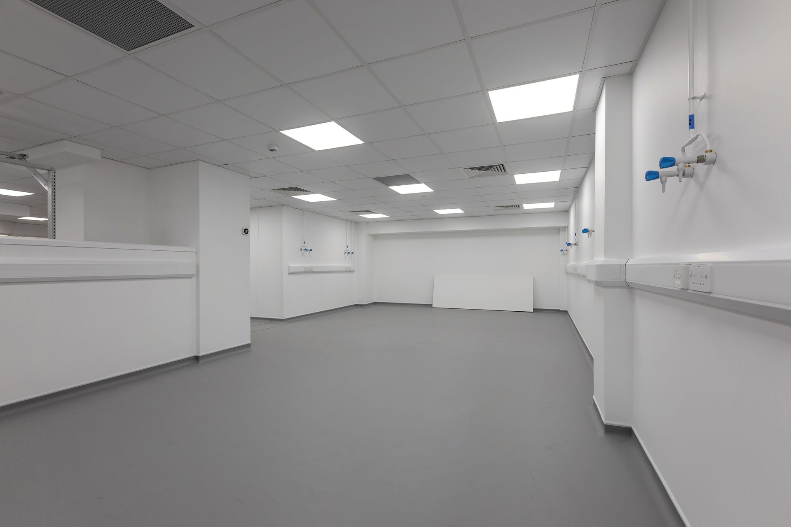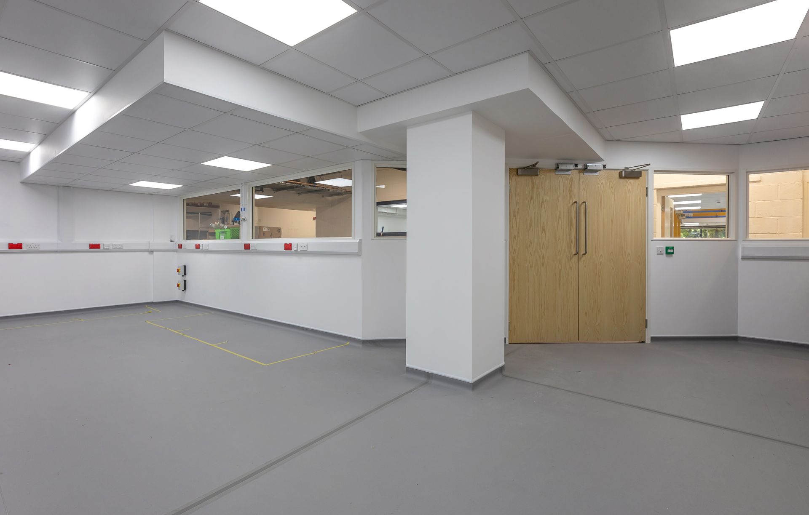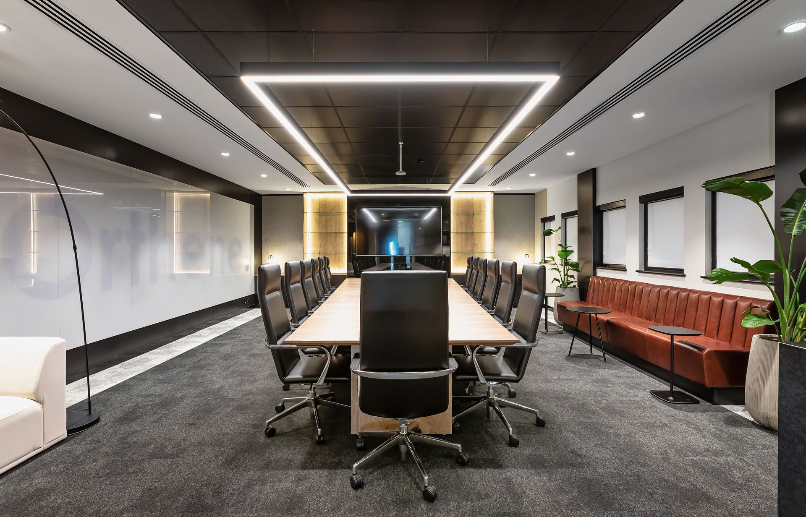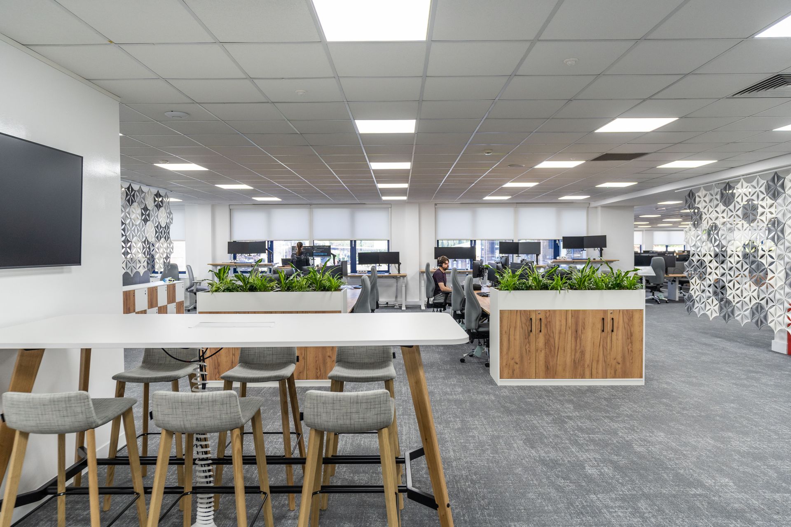Warehouse & Car Park Conversion for Manufacturer in High Wycombe
By Glenside, Reading.
High Wycombe
40 weeks (phased)
22,000 sq ft
Medical Instruments Manufacturer
Pushing the boundaries
This exciting project involved phased development of an underused undercroft area to provide high quality production, testing and warehouse space.
Our client had partially enclosed some of their basement car park some years before, and our mission was to enclose a further section of car park to effectively enlarge the valuable footprint of the building. New and enlarged warehouse spaces were formed, enabling previous warehouse space to be converted to technical production space. Various other testing and configuration facilities were also created within the footprint.
Challenges overcome
Challenges specific to this project included varied floor levels, low head height in places, requirement for planning authority approval, and construction in a complex phased manner to enable client operations to continue throughout.
Glenside worked very closely with our client to find professional solutions to each obstacle, clearing the way for maximising the potential of this valuable space.
Comprehensive scope
Our works included:
- Groundworks and construction works
- Partitioning and doors
- Internal and external windows
- Ceilings
- Decoration
- Specialist floor coverings (including ESD)
- Detailed mechanical and electrical installations
- Compressed air and gas works
- Fire and security system alterations
- Supply and installation of furniture
A job well planned is half done.
Glenside provided a turnkey package, focussing heavily on the design and planning ahead of commencement of works.
Our services included assistance with survey, concept and detailed design (including structural design), local authority planning approval, building control approval, cost management and collaborative development of an intricate site management plan and delivery programme.
As a result the project was delivered ahead of programme, on budget and with minimised impact to the operation of our client.
Request our NEW brochure
Get in touch
For more details on how we can help or to book a consultation at our showroom, please call us on 0118 214 7890 or fill out the form and we will get back to you soon.
Contact Us
